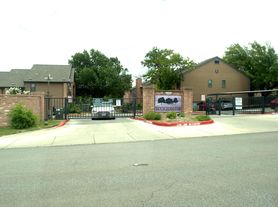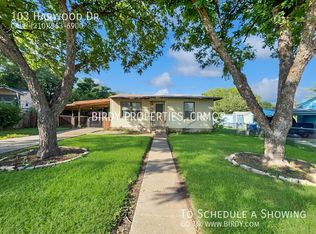Located in the heart of the Medical Center near Wurzbach and IH-10, this updated 1-bedroom, 1-bath condo offers both comfort and convenience. The unit features fresh paint, modern fixtures, and a brand-new stainless steel stove/oven. Enjoy an open-concept living area that flows into the kitchen, complete with laminate wood and ceramic tile flooring throughout - no carpet. The bedroom includes a walk-in closet and access to a private back porch. A stackable washer and dryer are included for your convenience. This gated community offers added security, and the unit comes with assigned covered parking and an exterior storage closet.
Pets Allowed- Based on breed and type approval. Monthly Pet rent is $20.00 for each pet. A non refundable pet fee of $150 per pet is due with payment of security deposit.
For additional information or to apply visit our website at
Application Fee is $60.00 per applicant over 18 years of age.
$95.00 Lease Initiation and Processing fee due upon application approval.
Renters insurance is mandatory, if no policy KeyrenterSA will provide at $11.00 per month.
To apply click link below, select home and click "apply now".
House for rent
$850/mo
4949 Hamilton Wolfe Rd APT 9201, San Antonio, TX 78229
1beds
526sqft
Price may not include required fees and charges.
Single family residence
Available now
Cats, small dogs OK
-- A/C
In unit laundry
-- Parking
-- Heating
What's special
Modern fixturesFresh paintWalk-in closetExterior storage closetAssigned covered parkingPrivate back porch
- 76 days |
- -- |
- -- |
Travel times
Looking to buy when your lease ends?
Get a special Zillow offer on an account designed to grow your down payment. Save faster with up to a 6% match & an industry leading APY.
Offer exclusive to Foyer+; Terms apply. Details on landing page.
Facts & features
Interior
Bedrooms & bathrooms
- Bedrooms: 1
- Bathrooms: 1
- Full bathrooms: 1
Appliances
- Included: Dishwasher, Dryer, Range/Oven, Washer
- Laundry: In Unit
Features
- Walk In Closet
Interior area
- Total interior livable area: 526 sqft
Property
Parking
- Details: Contact manager
Features
- Exterior features: Microwave(Non-Warranty), Walk In Closet, Water HOA
Construction
Type & style
- Home type: SingleFamily
- Property subtype: Single Family Residence
Community & HOA
Location
- Region: San Antonio
Financial & listing details
- Lease term: Contact For Details
Price history
| Date | Event | Price |
|---|---|---|
| 9/9/2025 | Price change | $850-14.6%$2/sqft |
Source: Zillow Rentals | ||
| 8/5/2025 | Listed for rent | $995+32.8%$2/sqft |
Source: Zillow Rentals | ||
| 8/4/2025 | Listing removed | $99,999$190/sqft |
Source: | ||
| 6/9/2025 | Price change | $99,999-8.3%$190/sqft |
Source: | ||
| 6/3/2025 | Price change | $108,995-2.2%$207/sqft |
Source: | ||

