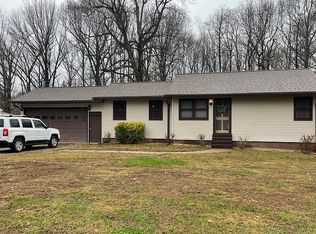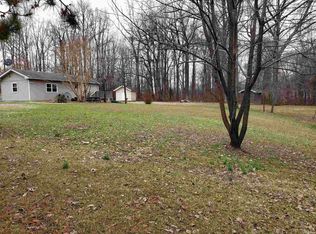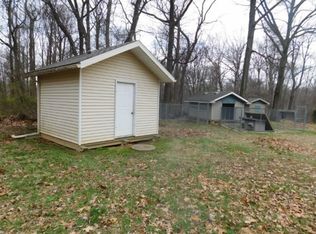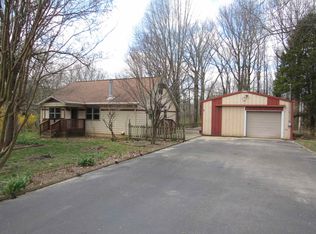Peaceful country setting, conveniently located between Evansville and Mt. Vernon, in Marrs Township. Cute little house, nicely decorated. Approximately .64 acre lot with a 21'7 x 12'3 storage shed with electric, plus a fenced area behind the house. The 2 car garage features an extra storage area and gas heater for working on all your projects. Per owner: house features quality 2x6 construction, extra insulation, and an oversized crawl space. Includes: Range/oven, dishwasher, fanhood, all window treatments, garage heater, storage shed (including all the shelves, cabinets, & 2 desks). Don't miss this spot in the country!
This property is off market, which means it's not currently listed for sale or rent on Zillow. This may be different from what's available on other websites or public sources.




