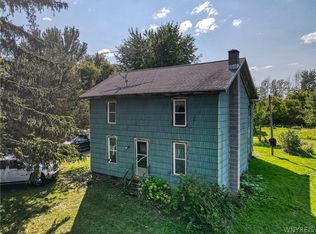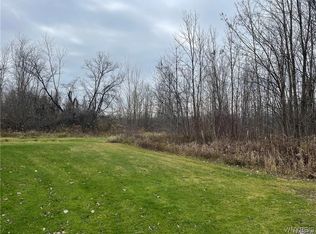Closed
$390,000
4949 Chestnut Rd, Newfane, NY 14108
4beds
2,480sqft
Single Family Residence
Built in 1890
42.7 Acres Lot
$-- Zestimate®
$157/sqft
$2,444 Estimated rent
Home value
Not available
Estimated sales range
Not available
$2,444/mo
Zestimate® history
Loading...
Owner options
Explore your selling options
What's special
Spacious & well cared for 4 BR, 1.5 BATH Colonial situated on 42.7 acres in the Town of Wilson. Home features a large eat in style kitchen with all appliances included. LR, office/possible 5th BR & first floor laundry. Floor 2 w/ full bath & 4 roomy bedrooms. Central air too. 28 x 38 detached two story garage offers many possibilities w/ two bays, workshop area, and full second floor with one finished room. Property is currently mostly farmland with 35 tillable acres and 900' of frontage along Chestnut Road. Don't miss your chance...4BR Country Colonial style homes with acreage are not easy to find! Wilson Schools.
Zillow last checked: 8 hours ago
Listing updated: April 17, 2023 at 06:06am
Listed by:
Louis J Faery 716-434-6266,
HUNT Real Estate Corporation
Bought with:
Amber D Wesser, 10301211703
HUNT Real Estate Corporation
Source: NYSAMLSs,MLS#: B1447269 Originating MLS: Buffalo
Originating MLS: Buffalo
Facts & features
Interior
Bedrooms & bathrooms
- Bedrooms: 4
- Bathrooms: 2
- Full bathrooms: 1
- 1/2 bathrooms: 1
- Main level bathrooms: 1
Bedroom 1
- Level: Second
- Dimensions: 16 x 15
Bedroom 1
- Level: Second
- Dimensions: 16.00 x 15.00
Bedroom 2
- Level: Second
- Dimensions: 15 x 12
Bedroom 2
- Level: Second
- Dimensions: 15.00 x 12.00
Bedroom 3
- Level: Second
- Dimensions: 17 x 15
Bedroom 3
- Level: Second
- Dimensions: 17.00 x 15.00
Bedroom 4
- Level: Second
- Dimensions: 16 x 14
Bedroom 4
- Level: Second
- Dimensions: 16.00 x 14.00
Dining room
- Level: First
- Dimensions: 16 x 12
Dining room
- Level: First
- Dimensions: 16.00 x 12.00
Kitchen
- Level: First
- Dimensions: 13 x 12
Kitchen
- Level: First
- Dimensions: 13.00 x 12.00
Living room
- Level: First
- Dimensions: 24 x 14
Living room
- Level: First
- Dimensions: 24.00 x 14.00
Other
- Level: First
- Dimensions: 15 x 7
Other
- Level: First
- Dimensions: 15.00 x 7.00
Heating
- Oil, Forced Air
Cooling
- Central Air
Appliances
- Included: Dryer, Dishwasher, Electric Oven, Electric Range, Free-Standing Range, Oven, Oil Water Heater, Refrigerator, Washer
- Laundry: Main Level
Features
- Entrance Foyer, Eat-in Kitchen, Separate/Formal Living Room, Country Kitchen, Convertible Bedroom, Workshop
- Flooring: Carpet, Varies, Vinyl
- Basement: Exterior Entry,Full,Walk-Up Access
- Has fireplace: No
Interior area
- Total structure area: 2,480
- Total interior livable area: 2,480 sqft
Property
Parking
- Total spaces: 2.5
- Parking features: Detached, Electricity, Garage, Workshop in Garage, Driveway, Garage Door Opener, Other
- Garage spaces: 2.5
Features
- Levels: Two
- Stories: 2
- Patio & porch: Open, Porch
- Exterior features: Blacktop Driveway
Lot
- Size: 42.70 Acres
- Dimensions: 903 x 2057
- Features: Agricultural, Rectangular, Rectangular Lot
Details
- Additional structures: Barn(s), Outbuilding, Shed(s), Storage
- Parcel number: 2942890650000002011000
- Special conditions: Standard
- Horses can be raised: Yes
- Horse amenities: Horses Allowed
Construction
Type & style
- Home type: SingleFamily
- Architectural style: Colonial
- Property subtype: Single Family Residence
Materials
- Vinyl Siding
- Foundation: Stone
- Roof: Asphalt,Shingle
Condition
- Resale
- Year built: 1890
Utilities & green energy
- Sewer: Septic Tank
- Water: Connected, Public
- Utilities for property: Cable Available, High Speed Internet Available, Water Connected
Community & neighborhood
Location
- Region: Newfane
Other
Other facts
- Listing terms: Cash,Conventional,FHA,VA Loan
Price history
| Date | Event | Price |
|---|---|---|
| 4/5/2023 | Sold | $390,000-8.2%$157/sqft |
Source: | ||
| 2/13/2023 | Pending sale | $425,000$171/sqft |
Source: | ||
| 12/4/2022 | Listed for sale | $425,000$171/sqft |
Source: HUNT ERA Real Estate #B1447269 Report a problem | ||
Public tax history
| Year | Property taxes | Tax assessment |
|---|---|---|
| 2024 | -- | $150,000 |
| 2023 | -- | $150,000 |
| 2022 | -- | $150,000 |
Find assessor info on the county website
Neighborhood: 14108
Nearby schools
GreatSchools rating
- 7/10Thomas Marks Elementary SchoolGrades: PK-5Distance: 5.3 mi
- 7/10Wilson High SchoolGrades: 6-12Distance: 5.3 mi
Schools provided by the listing agent
- District: Wilson
Source: NYSAMLSs. This data may not be complete. We recommend contacting the local school district to confirm school assignments for this home.

