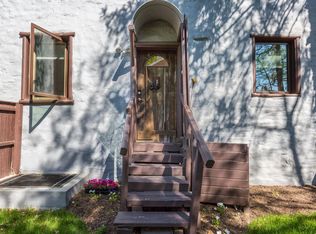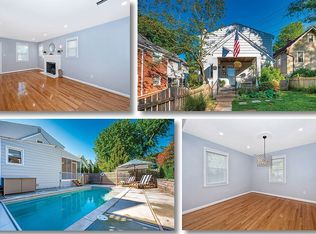Bethesda's Famous Mushroom Home - Modern, Whimsy and creativity inspired a storybook home in the heart of Friendship Heights. The home has been featured on local TV news stations including NBC4 and Fox5, Washingtonian Magazine. This home is appealing to architects, artists, authors and designers. There is a separate full apartment. Minutes to Friendship Heights and the Metro,
This property is off market, which means it's not currently listed for sale or rent on Zillow. This may be different from what's available on other websites or public sources.

