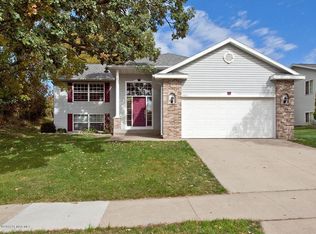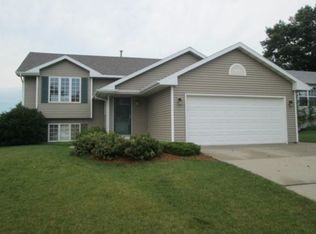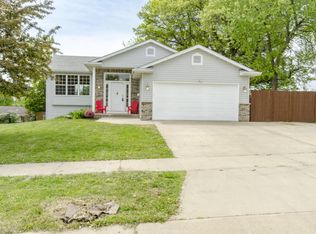Closed
$385,000
4949 3rd St NW, Rochester, MN 55901
4beds
2,224sqft
Single Family Residence
Built in 1997
8,276.4 Square Feet Lot
$397,400 Zestimate®
$173/sqft
$2,396 Estimated rent
Home value
$397,400
$366,000 - $433,000
$2,396/mo
Zestimate® history
Loading...
Owner options
Explore your selling options
What's special
Welcome to this beautifully designed, custom-built home nestled in the sought-after Manor
Woods neighborhood. Thoughtfully laid out with a split-bedroom floor plan, this home offers
privacy and function in perfect harmony.
Step into the inviting foyer and take in the open-concept upper level featuring striking
tongue-and-groove vaulted ceilings in the great room—adding warmth, charm, and architectural
interest. The bright and spacious kitchen boasts a large island that flows seamlessly into the
great room, perfect for both everyday living and entertaining. Ample windows flood the space
with natural light, creating a cheerful and welcoming atmosphere.
Recent upgrades include new triple-pane energy-efficient windows, a newer roof, new vinyl
plank flooring throughout the main level, new furnace and updated kitchen appliances.
You'll also appreciate the brand-new garage door —bringing added peace of mind.
Step outside to enjoy summer BBQs on the oversized composite deck, then head down to the
custom-built backyard entertaining area—ideal for hosting gatherings or relaxing in style.
This home has been pre-inspected and includes a Home Warranty, offering added
confidence for the next owner. Only available due to a seller relocation—don't miss your
opportunity to own this exceptional home in Manor Woods!
Zillow last checked: 8 hours ago
Listing updated: July 03, 2025 at 07:09am
Listed by:
Cindy Hughes 507-884-6752,
Dwell Realty Group LLC
Bought with:
Dane White
Re/Max Results
Source: NorthstarMLS as distributed by MLS GRID,MLS#: 6716195
Facts & features
Interior
Bedrooms & bathrooms
- Bedrooms: 4
- Bathrooms: 2
- Full bathrooms: 2
Bedroom 1
- Level: Main
- Area: 169 Square Feet
- Dimensions: 13x13
Bedroom 2
- Level: Main
- Area: 121 Square Feet
- Dimensions: 11x11
Bedroom 3
- Level: Lower
- Area: 144 Square Feet
- Dimensions: 12x12
Bedroom 4
- Level: Lower
- Area: 182 Square Feet
- Dimensions: 13x14
Dining room
- Level: Main
- Area: 108 Square Feet
- Dimensions: 9x12
Family room
- Level: Lower
- Area: 304 Square Feet
- Dimensions: 19x16
Kitchen
- Level: Main
- Area: 100 Square Feet
- Dimensions: 10x10
Living room
- Level: Main
- Area: 252 Square Feet
- Dimensions: 14x18
Heating
- Forced Air
Cooling
- Central Air
Appliances
- Included: Dishwasher, Disposal, Dryer, Exhaust Fan, Microwave, Range, Refrigerator, Stainless Steel Appliance(s), Washer, Water Softener Owned
Features
- Basement: Daylight,Finished,Full
- Number of fireplaces: 1
- Fireplace features: Decorative
Interior area
- Total structure area: 2,224
- Total interior livable area: 2,224 sqft
- Finished area above ground: 1,132
- Finished area below ground: 983
Property
Parking
- Total spaces: 2
- Parking features: Attached, Concrete
- Attached garage spaces: 2
- Details: Garage Dimensions (24x23)
Accessibility
- Accessibility features: None
Features
- Levels: Multi/Split
- Patio & porch: Deck, Porch
- Fencing: Chain Link
Lot
- Size: 8,276 sqft
- Dimensions: 70 x 120
- Features: Near Public Transit, Wooded
Details
- Foundation area: 1092
- Parcel number: 743232049117
- Zoning description: Residential-Single Family
Construction
Type & style
- Home type: SingleFamily
- Property subtype: Single Family Residence
Materials
- Brick/Stone, Vinyl Siding
- Foundation: Wood
- Roof: Asphalt
Condition
- Age of Property: 28
- New construction: No
- Year built: 1997
Utilities & green energy
- Electric: Circuit Breakers
- Gas: Natural Gas
- Sewer: City Sewer/Connected
- Water: City Water/Connected
Community & neighborhood
Location
- Region: Rochester
- Subdivision: Manor Woods West 5th-Torrens
HOA & financial
HOA
- Has HOA: No
Other
Other facts
- Road surface type: Paved
Price history
| Date | Event | Price |
|---|---|---|
| 7/3/2025 | Sold | $385,000+1.9%$173/sqft |
Source: | ||
| 6/2/2025 | Pending sale | $378,000$170/sqft |
Source: | ||
| 5/30/2025 | Listed for sale | $378,000+3.6%$170/sqft |
Source: | ||
| 4/14/2023 | Sold | $365,000$164/sqft |
Source: | ||
| 3/2/2023 | Pending sale | $365,000$164/sqft |
Source: | ||
Public tax history
| Year | Property taxes | Tax assessment |
|---|---|---|
| 2025 | $4,390 +17.4% | $315,300 +1.4% |
| 2024 | $3,738 | $310,800 +5.2% |
| 2023 | -- | $295,500 +11.7% |
Find assessor info on the county website
Neighborhood: Manor Park
Nearby schools
GreatSchools rating
- 6/10Bishop Elementary SchoolGrades: PK-5Distance: 1 mi
- 5/10John Marshall Senior High SchoolGrades: 8-12Distance: 2.7 mi
- 5/10John Adams Middle SchoolGrades: 6-8Distance: 3.4 mi
Schools provided by the listing agent
- Elementary: Harriet Bishop
- Middle: John Adams
- High: John Marshall
Source: NorthstarMLS as distributed by MLS GRID. This data may not be complete. We recommend contacting the local school district to confirm school assignments for this home.
Get a cash offer in 3 minutes
Find out how much your home could sell for in as little as 3 minutes with a no-obligation cash offer.
Estimated market value$397,400
Get a cash offer in 3 minutes
Find out how much your home could sell for in as little as 3 minutes with a no-obligation cash offer.
Estimated market value
$397,400


