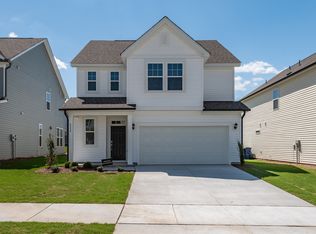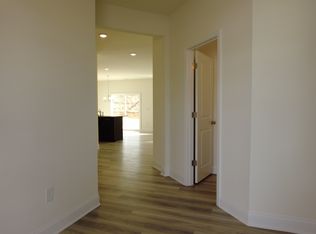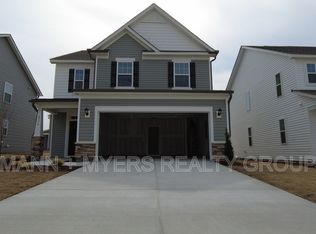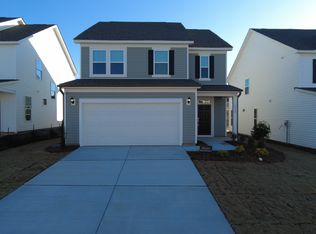Sold for $438,500
$438,500
4948 Trout Crest Ct, Raleigh, NC 27604
5beds
2,400sqft
SingleFamily
Built in 2024
-- sqft lot
$427,200 Zestimate®
$183/sqft
$2,308 Estimated rent
Home value
$427,200
$406,000 - $453,000
$2,308/mo
Zestimate® history
Loading...
Owner options
Explore your selling options
What's special
Beautiful, BRAND-NEW 5BR single-family home FOR RENT in the Peace River community within 2 minutes to 540. Take a walk on the trails that connect to the popular Neuse River walking trail. The home is within 20 minutes to Raleigh and within 30 minutes to RTP. Enjoy the rare double masters suite Millhaven Plan, with one masters suite downstairs and another upstairs. Ground floor: Two story foyer welcomes you as you walk towards the large living room. The masters suite has a big walk-in closet and walk-in-shower in the master bath. Kitchen has granite counters with a big island, nice refrigerator and pantry. The kitchen has an electric range with outside vents. There is a separate half bath for the guest use. The ground floor has Luxury Vinyl Plank for easy maintenance and luxurious feel. Second Floor: Walk upstairs to the loft. The upstairs masters suite is big with a nice walk in closet. The three secondary Bedrooms are good size and the secondary bathroom serves these three bedrooms. The utility room has the included washer and dryer. Upstairs flooring is carpet in loft and BRs , LVP in bathroom and utility room. The HOA is paid by the landlord as part of the rent. Minimum one year lease. Small dogs and cats are allowed. The tenant is responsible for all utility bills, cable, internet or any other bills for service they request.
Zillow last checked: 8 hours ago
Listing updated: March 19, 2025 at 06:10pm
Source: Doorify MLS,MLS#: 10069842
Facts & features
Interior
Bedrooms & bathrooms
- Bedrooms: 5
- Bathrooms: 4
- Full bathrooms: 3
- 1/2 bathrooms: 1
Heating
- Central
Cooling
- Air Conditioner, Central Air, Ceiling Fan
Appliances
- Included: Dishwasher, Disposal, Microwave, Oven, Range, Refrigerator
- Laundry: In Unit
Features
- Ceiling Fan(s), Granite Counters, Kitchen Island, Walk In Closet, Walk-In Closet(s)
- Flooring: Laminate
Interior area
- Total interior livable area: 2,400 sqft
Property
Parking
- Total spaces: 2
- Parking features: Attached, Driveway, Covered
- Has attached garage: Yes
- Details: Contact manager
Features
- Exterior features: Cable not included in rent, Driveway, Flooring: Laminate, Granite Counters, Heating system: Central, In Unit, Internet not included in rent, Kitchen Island, Patio, Pet Park, Walk In Closet, Walk-In Closet(s)
Details
- Parcel number: 1746110601
Construction
Type & style
- Home type: SingleFamily
- Property subtype: SingleFamily
Condition
- Year built: 2024
Community & neighborhood
Location
- Region: Raleigh
HOA & financial
Other fees
- Deposit fee: $2,200
- Administrative fee: $0
Price history
| Date | Event | Price |
|---|---|---|
| 4/1/2025 | Listing removed | $2,200$1/sqft |
Source: Doorify MLS #10069842 Report a problem | ||
| 2/13/2025 | Price change | $2,200-4.3%$1/sqft |
Source: Doorify MLS #10069842 Report a problem | ||
| 1/9/2025 | Listed for rent | $2,300-6.1%$1/sqft |
Source: Doorify MLS #10069842 Report a problem | ||
| 12/17/2024 | Sold | $438,500$183/sqft |
Source: Public Record Report a problem | ||
| 11/28/2024 | Listing removed | $2,450$1/sqft |
Source: Zillow Rentals Report a problem | ||
Public tax history
| Year | Property taxes | Tax assessment |
|---|---|---|
| 2025 | $3,551 +7200.7% | $410,589 +486.6% |
| 2024 | $49 | $70,000 |
Find assessor info on the county website
Neighborhood: 27604
Nearby schools
GreatSchools rating
- 7/10Beaverdam ElementaryGrades: PK-5Distance: 1.4 mi
- 2/10River Bend MiddleGrades: 6-8Distance: 1.5 mi
- 3/10Knightdale HighGrades: 9-12Distance: 3.4 mi
Get a cash offer in 3 minutes
Find out how much your home could sell for in as little as 3 minutes with a no-obligation cash offer.
Estimated market value$427,200
Get a cash offer in 3 minutes
Find out how much your home could sell for in as little as 3 minutes with a no-obligation cash offer.
Estimated market value
$427,200



