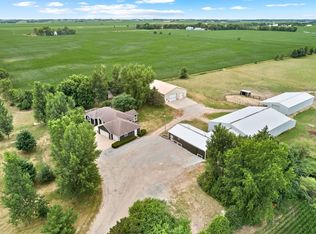Closed
$540,000
4948 SW 51st St, Owatonna, MN 55060
4beds
2,613sqft
Single Family Residence
Built in 1977
16 Acres Lot
$554,200 Zestimate®
$207/sqft
$2,270 Estimated rent
Home value
$554,200
$443,000 - $687,000
$2,270/mo
Zestimate® history
Loading...
Owner options
Explore your selling options
What's special
Escape to country living! Don't miss the opportunity to explore this fully renovated 4-bedroom, 2-bathroom home situated on a picturesque 16 +/- acre parcel. As you enter, you'll be greeted by the charm of new carpet, flooring, hard surface countertops, modern kitchen cabinets, elegant bathroom vanities, updated appliances, and stylish fixtures. Step outside to marvel at the freshly painted multi-level decks, new windows, and newly installed siding and roof—all designed to enhance your living experience. Adding to the charm of the property, a spacious 4-stall detached garage, multiple outbuildings, and a canopy of mature trees adorn the landscape, inviting you to envision the endless possibilities for a hobby farm. With 12 +/- acres of tillable land, this property offers space for horses, farm animals, lush gardens, and even outdoor pursuits like hunting. Opportunities like this are rare—seize the moment and schedule a showing today to experience the allure of this amazing property!
Zillow last checked: 8 hours ago
Listing updated: June 09, 2025 at 03:00pm
Listed by:
Evan Knutson 507-210-9140,
Weichert, REALTORS- Heartland
Bought with:
Michelle Jandt
eXp Realty
Source: NorthstarMLS as distributed by MLS GRID,MLS#: 6701746
Facts & features
Interior
Bedrooms & bathrooms
- Bedrooms: 4
- Bathrooms: 2
- Full bathrooms: 1
- 3/4 bathrooms: 1
Bedroom 1
- Level: Upper
- Area: 143 Square Feet
- Dimensions: 13x11
Bedroom 2
- Level: Upper
- Area: 143 Square Feet
- Dimensions: 13x11
Bedroom 3
- Level: Upper
- Area: 132 Square Feet
- Dimensions: 12x11
Bedroom 4
- Level: Upper
- Area: 100 Square Feet
- Dimensions: 10x10
Bathroom
- Level: Main
- Area: 90 Square Feet
- Dimensions: 9x10
Bathroom
- Level: Lower
- Area: 80 Square Feet
- Dimensions: 10x8
Family room
- Level: Lower
- Area: 374 Square Feet
- Dimensions: 22x17
Kitchen
- Level: Main
- Area: 195 Square Feet
- Dimensions: 13x15
Living room
- Level: Main
- Area: 315 Square Feet
- Dimensions: 21x15
Utility room
- Level: Lower
- Area: 117 Square Feet
- Dimensions: 9x13
Heating
- Forced Air
Cooling
- None
Appliances
- Included: Dishwasher, Microwave, Range, Refrigerator, Water Softener Owned
Features
- Basement: Block
Interior area
- Total structure area: 2,613
- Total interior livable area: 2,613 sqft
- Finished area above ground: 1,338
- Finished area below ground: 671
Property
Parking
- Total spaces: 6
- Parking features: Detached
- Garage spaces: 6
Accessibility
- Accessibility features: None
Features
- Levels: Multi/Split
Lot
- Size: 16 Acres
- Dimensions: 670 x 1650
- Features: Tillable, Many Trees
- Topography: Pasture,Wooded
Details
- Additional structures: Loafing Shed, Storage Shed
- Foundation area: 1275
- Parcel number: 060013301
- Zoning description: Residential-Single Family
Construction
Type & style
- Home type: SingleFamily
- Property subtype: Single Family Residence
Materials
- Vinyl Siding, Concrete
- Foundation: Stone
Condition
- Age of Property: 48
- New construction: No
- Year built: 1977
Utilities & green energy
- Electric: Circuit Breakers
- Gas: Propane
- Sewer: Septic System Compliant - Yes
- Water: Well
Community & neighborhood
Location
- Region: Owatonna
HOA & financial
HOA
- Has HOA: No
Price history
| Date | Event | Price |
|---|---|---|
| 5/30/2025 | Sold | $540,000-1.8%$207/sqft |
Source: | ||
| 5/8/2025 | Pending sale | $549,900$210/sqft |
Source: | ||
| 4/11/2025 | Listed for sale | $549,900+0.9%$210/sqft |
Source: | ||
| 12/16/2024 | Listing removed | $545,000$209/sqft |
Source: | ||
| 10/21/2024 | Price change | $545,000-2.7%$209/sqft |
Source: | ||
Public tax history
| Year | Property taxes | Tax assessment |
|---|---|---|
| 2024 | $2,998 +15.6% | $316,300 +4.5% |
| 2023 | $2,594 -17.9% | $302,700 +26.9% |
| 2022 | $3,158 +0.7% | $238,600 -12.5% |
Find assessor info on the county website
Neighborhood: 55060
Nearby schools
GreatSchools rating
- 5/10Washington Elementary SchoolGrades: K-5Distance: 7.2 mi
- 5/10Owatonna Junior High SchoolGrades: 6-8Distance: 7.5 mi
- 8/10Owatonna Senior High SchoolGrades: 9-12Distance: 6.2 mi

Get pre-qualified for a loan
At Zillow Home Loans, we can pre-qualify you in as little as 5 minutes with no impact to your credit score.An equal housing lender. NMLS #10287.
Sell for more on Zillow
Get a free Zillow Showcase℠ listing and you could sell for .
$554,200
2% more+ $11,084
With Zillow Showcase(estimated)
$565,284