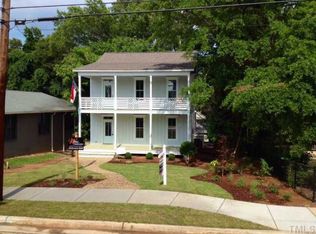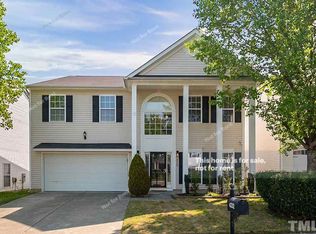Sold for $450,000 on 09/04/24
$450,000
4948 Ranger Grove Way, Raleigh, NC 27604
4beds
2,417sqft
Single Family Residence
Built in ----
-- sqft lot
$446,700 Zestimate®
$186/sqft
$2,282 Estimated rent
Home value
$446,700
$420,000 - $474,000
$2,282/mo
Zestimate® history
Loading...
Owner options
Explore your selling options
What's special
Gorgeous Residence, Amazing Location, Garage. Available Soon, Apply Now. Superb Raleigh residence overloaded w/designer upgrades. Absolutely love the impressive open floor plan w/large living room graced w/corner gas fireplace and abundant natural light. Kitchen outfitted w/quartz counter tops, SS appliances, large island bar, walk in pantry and breakfast area which opens to the rear screened porch and private back yard perfect for entertaining. First floor bedroom and full bath. On the upper level an expansive Owner Suite highlighted w/a large walk-in closet and ensuite bath. Spa-like Master Bath w/dual sink vanity, separate shower stall. Two additional bedrooms w/common full bath and second story laundry w/washer & dryer, storage and full bathroom. 2 car garage and driveway for storage and parking.
Wonderful open plan starting with a welcoming two-story foyer and wide hallways. Cook's kitchen with long island, workspace and walk-in pantry. Amazing closet space in every bedroom, the master suite includes one of the largest closets for a home this size! Tiled shower with bench seat, upstairs laundry room.
More details upon application!!
- 4 Bedrooms [Owner's Suite in both First Floor and Second Floor]
- 3 Bathrooms
- Fully Equipped Eat-In Kitchen
- Kitchen w/All Brand-New Appliances
- Kitchen w/quartz Countertops
- Kitchen w/Dual SS Sink
- Kitchen w/Breakfast Bar
- Kitchen w/Wood Cabinets
- Kitchen w/Upgraded Lighting
- Kitchen w/Pantry
- Kitchen w/Decorative Shelving
- Appliances: Dual Oven, Gas Cook Top, Large Refrigerator, Microwave & Dishwasher
- Living Room w/Decorative Fireplace
- Bedroom #1
- Full Bathroom #1
- w/Hall Tree and Closet
- Primary Bedroom Suite (2nd fl)
- Bedroom #2 w/High Ceilings
- Bedroom #2 w/Huge Oversized Closet
- Private Full Bathroom - Full Bathroom #2 w/Dual Vanity
- Full Bathroom #2 w/Separate WC
- Full Bathroom
- Full Bathroom #2 w/Separate Shower
- Bedroom #3
- Full Bathroom #3
- Bedroom #4
- Linnen Closet
- Full Bathroom
- Flooring: Laminate wood, Carpet, Tile
- Upgraded Lighting: Recessed, Teardrop, Fans
- Laundry w/Washer & Dryer
- High Ceilings
- Frames Windows
- Blinds
- Built 2024
- Screened Porch
- 2 Car Garage
- 2 Car Drive
- Cooling: Central HVAC
- Heating: Forced Air
- Spacious Loft
- Walking trail
Subdivision: Peace River Village Super convenient to Research Triangle Park, within close proximity to downtown Raleigh, RDU airport, RTP, major shopping, and hospitals
Community features a huge walking and biking trail that leads down to the Neuse River and the Neuse River Trail system. There's a bridge across the river leads to the Buffalo Road Athletic Park and aquatic center.
Deposit may vary depending on the credit score.
Owner pays for HOA. Tenants responsible for utilities, No Smoking allowed, Small pets permitted
Zillow last checked: 8 hours ago
Listing updated: September 11, 2024 at 11:13pm
Source: Zillow Rentals
Facts & features
Interior
Bedrooms & bathrooms
- Bedrooms: 4
- Bathrooms: 4
- Full bathrooms: 3
- 1/2 bathrooms: 1
Heating
- Forced Air
Cooling
- Central Air
Appliances
- Included: Dishwasher, Dryer, Microwave, Refrigerator, Washer
- Laundry: In Unit
Features
- Walk In Closet
- Flooring: Carpet, Hardwood
Interior area
- Total interior livable area: 2,417 sqft
Property
Parking
- Parking features: Attached
- Has attached garage: Yes
- Details: Contact manager
Features
- Patio & porch: Porch
- Exterior features: Heating system: Forced Air, Walk In Closet
Details
- Parcel number: 1746008967
Construction
Type & style
- Home type: SingleFamily
- Property subtype: Single Family Residence
Community & neighborhood
Location
- Region: Raleigh
HOA & financial
Other fees
- Deposit fee: $2,500
Other
Other facts
- Available date: 09/08/2024
Price history
| Date | Event | Price |
|---|---|---|
| 9/12/2024 | Listing removed | $2,495$1/sqft |
Source: Zillow Rentals Report a problem | ||
| 9/4/2024 | Sold | $450,000$186/sqft |
Source: Public Record Report a problem | ||
| 8/29/2024 | Listed for rent | $2,495$1/sqft |
Source: Zillow Rentals Report a problem | ||
Public tax history
| Year | Property taxes | Tax assessment |
|---|---|---|
| 2025 | $3,699 +508.4% | $421,816 -12.8% |
| 2024 | $608 | $483,901 |
Find assessor info on the county website
Neighborhood: Northeast Raleigh
Nearby schools
GreatSchools rating
- 2/10Wilburn ElementaryGrades: PK-5Distance: 0.6 mi
- 5/10Durant Road MiddleGrades: 6-8Distance: 5.9 mi
- 6/10Millbrook HighGrades: 9-12Distance: 3.9 mi
Get a cash offer in 3 minutes
Find out how much your home could sell for in as little as 3 minutes with a no-obligation cash offer.
Estimated market value
$446,700
Get a cash offer in 3 minutes
Find out how much your home could sell for in as little as 3 minutes with a no-obligation cash offer.
Estimated market value
$446,700

