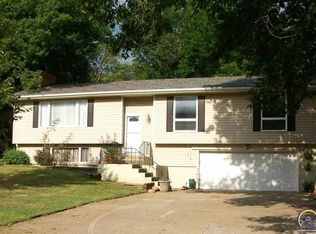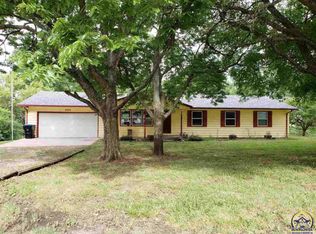Sold on 02/10/23
Price Unknown
4948 NW Cayuse Trl, Topeka, KS 66618
3beds
2,190sqft
Single Family Residence, Residential
Built in 1968
22,185 Acres Lot
$212,800 Zestimate®
$--/sqft
$2,609 Estimated rent
Home value
$212,800
$172,000 - $251,000
$2,609/mo
Zestimate® history
Loading...
Owner options
Explore your selling options
What's special
Have you been wanting to move into the Seaman School District but thought you couldn't afford it? This is the home you have been hoping for! The home is in a great neighborhood and just a few blocks from the grade school. The seller has done the hard work of cleaning up the almost half-acre property, so now is your chance to take it from here. Have you ever watched HGTV and thought, "I could do that!"? If so, pack up your tape measure, get your paint brush out, and create some rewarding sweat equity! This home has great bones and a new HVAC system. It sits at the end of a dead-end street and is safe and peaceful. The sunsets are just amazing. Don't miss your chance to get into a wonderful home at an amazing price. To be sold AS IS.
Zillow last checked: 8 hours ago
Listing updated: February 10, 2023 at 12:16pm
Listed by:
Suzette Loeffler 785-506-2007,
Berkshire Hathaway First
Bought with:
Alex Mah, 00249019
Berkshire Hathaway First
Source: Sunflower AOR,MLS#: 226867
Facts & features
Interior
Bedrooms & bathrooms
- Bedrooms: 3
- Bathrooms: 2
- Full bathrooms: 1
- 1/2 bathrooms: 1
Primary bedroom
- Level: Upper
- Area: 312
- Dimensions: 13x24
Bedroom 2
- Level: Upper
- Area: 142.8
- Dimensions: 12x11.9
Bedroom 3
- Level: Upper
- Area: 139.23
- Dimensions: 11.7x11.9
Dining room
- Level: Main
- Area: 121
- Dimensions: 11x11
Great room
- Level: Main
- Area: 300
- Dimensions: 20x15
Kitchen
- Level: Main
- Area: 110.2
- Dimensions: 14.5x7.6
Laundry
- Level: Main
Living room
- Level: Main
- Area: 235
- Dimensions: 23.5x10
Heating
- Natural Gas
Cooling
- Central Air
Appliances
- Included: Electric Range, Oven, Dishwasher, Refrigerator
- Laundry: Upper Level
Features
- High Ceilings
- Flooring: Vinyl, Carpet
- Basement: Slab
- Number of fireplaces: 1
- Fireplace features: One
Interior area
- Total structure area: 2,190
- Total interior livable area: 2,190 sqft
- Finished area above ground: 2,190
- Finished area below ground: 0
Property
Parking
- Parking features: Attached
- Has attached garage: Yes
Features
- Levels: Two
Lot
- Size: 22,185 Acres
- Dimensions: 145 x 153
- Features: Cul-De-Sac
Details
- Parcel number: R3716
- Special conditions: Standard,Arm's Length
Construction
Type & style
- Home type: SingleFamily
- Property subtype: Single Family Residence, Residential
Materials
- Brick
Condition
- Year built: 1968
Community & neighborhood
Location
- Region: Topeka
- Subdivision: Indian Hgts
Price history
| Date | Event | Price |
|---|---|---|
| 1/18/2024 | Listing removed | -- |
Source: Zillow Rentals | ||
| 11/23/2023 | Price change | $1,800-5.3%$1/sqft |
Source: Zillow Rentals | ||
| 10/22/2023 | Price change | $1,900-11.6%$1/sqft |
Source: Zillow Rentals | ||
| 9/26/2023 | Listed for rent | $2,150$1/sqft |
Source: Zillow Rentals | ||
| 2/10/2023 | Sold | -- |
Source: | ||
Public tax history
| Year | Property taxes | Tax assessment |
|---|---|---|
| 2025 | -- | $29,411 +3% |
| 2024 | $3,595 +32.1% | $28,554 +31.8% |
| 2023 | $2,721 +9.8% | $21,667 +11% |
Find assessor info on the county website
Neighborhood: 66618
Nearby schools
GreatSchools rating
- 7/10West Indianola Elementary SchoolGrades: K-6Distance: 1 mi
- 5/10Seaman Middle SchoolGrades: 7-8Distance: 3.4 mi
- 6/10Seaman High SchoolGrades: 9-12Distance: 2.9 mi
Schools provided by the listing agent
- Elementary: West Indianola Elementary School/USD 345
- Middle: Seaman Middle School/USD 345
- High: Seaman High School/USD 345
Source: Sunflower AOR. This data may not be complete. We recommend contacting the local school district to confirm school assignments for this home.

