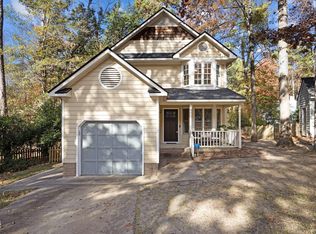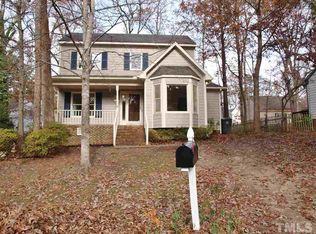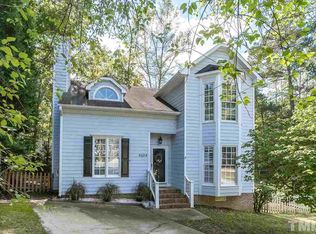Sold for $360,000
$360,000
4948 Liverpool Ln, Raleigh, NC 27604
3beds
2,119sqft
Single Family Residence, Residential
Built in 1989
5,227.2 Square Feet Lot
$357,800 Zestimate®
$170/sqft
$1,963 Estimated rent
Home value
$357,800
$340,000 - $376,000
$1,963/mo
Zestimate® history
Loading...
Owner options
Explore your selling options
What's special
Better act fast! Over 2000 sq ft on Cul-De-Sac w Updated Spacious Kit, Granite Counter tops, Tile Backsplash, SS Appliances, Center Island, High-End LPV, Update Baths, Light Fixtures, Tile Flooring in Baths. Owners Suite w/Large WIC, Dual sinks w/High Grade Granite, NEW Shower and Garden Tub. Gas FP in Living room, flows into Dining/Kitchen, Light & Bright Floorplan and 3rd Floor Large Bonus w CLOSET! Front Porch & Deck FENCED IN BACK YARD. Storage Shed - Walk to Neighborhood Amenities--Pool, Playground, Tennis and Golf Course. What more could you want? Finished attic was completed prior to current ownership and according to the tax records a permit was not issued.
Zillow last checked: 8 hours ago
Listing updated: October 27, 2025 at 04:24pm
Listed by:
Bill Cobey 919-961-8888,
Sweetwater Capital Investment
Bought with:
Rob Sutter, 335762
Coldwell Banker - HPW
Source: Doorify MLS,MLS#: 2498855
Facts & features
Interior
Bedrooms & bathrooms
- Bedrooms: 3
- Bathrooms: 3
- Full bathrooms: 2
- 1/2 bathrooms: 1
Heating
- Electric, Forced Air, Heat Pump
Cooling
- Electric, Heat Pump
Appliances
- Included: Dishwasher, Dryer, Electric Range, Electric Water Heater, Microwave, Plumbed For Ice Maker, Refrigerator, Washer
- Laundry: Electric Dryer Hookup, Upper Level
Features
- Ceiling Fan(s), Granite Counters, High Ceilings, Kitchen/Dining Room Combination, Soaking Tub, Walk-In Closet(s)
- Flooring: Carpet, Vinyl, Tile
- Basement: Crawl Space
- Number of fireplaces: 1
- Fireplace features: Living Room
Interior area
- Total structure area: 2,119
- Total interior livable area: 2,119 sqft
- Finished area above ground: 2,119
- Finished area below ground: 0
Property
Parking
- Parking features: Concrete, Driveway
Features
- Levels: Three Or More
- Stories: 3
- Patio & porch: Deck, Porch
- Exterior features: Fenced Yard, Rain Gutters
- Pool features: Swimming Pool Com/Fee
- Has view: Yes
Lot
- Size: 5,227 sqft
- Dimensions: 26 x 120 x 92 x 85
- Features: Cul-De-Sac
Details
- Additional structures: Shed(s), Storage
- Parcel number: 1734171814
Construction
Type & style
- Home type: SingleFamily
- Architectural style: Transitional
- Property subtype: Single Family Residence, Residential
Materials
- Fiber Cement, Masonite
Condition
- New construction: No
- Year built: 1989
Details
- Builder name: S Brothers Construction Co
Utilities & green energy
- Sewer: Public Sewer
- Water: Public
Community & neighborhood
Location
- Region: Raleigh
- Subdivision: Hedingham
HOA & financial
HOA
- Has HOA: Yes
- HOA fee: $53 monthly
- Amenities included: Pool
Price history
| Date | Event | Price |
|---|---|---|
| 5/3/2023 | Sold | $360,000+2.9%$170/sqft |
Source: | ||
| 3/31/2023 | Contingent | $350,000$165/sqft |
Source: | ||
| 3/29/2023 | Listed for sale | $350,000+55.6%$165/sqft |
Source: | ||
| 5/10/2018 | Sold | $225,000+0%$106/sqft |
Source: | ||
| 4/11/2018 | Pending sale | $224,900$106/sqft |
Source: Selling Directly #2182890 Report a problem | ||
Public tax history
| Year | Property taxes | Tax assessment |
|---|---|---|
| 2025 | $3,133 +0.4% | $356,943 |
| 2024 | $3,120 +4.5% | $356,943 +31.2% |
| 2023 | $2,985 +39.6% | $272,038 +30% |
Find assessor info on the county website
Neighborhood: Northeast Raleigh
Nearby schools
GreatSchools rating
- 2/10Wilburn ElementaryGrades: PK-5Distance: 1.5 mi
- 5/10Durant Road MiddleGrades: 6-8Distance: 7 mi
- 3/10Knightdale HighGrades: 9-12Distance: 4.6 mi
Schools provided by the listing agent
- Elementary: Wake County Schools
- Middle: Wake County Schools
- High: Wake County Schools
Source: Doorify MLS. This data may not be complete. We recommend contacting the local school district to confirm school assignments for this home.
Get a cash offer in 3 minutes
Find out how much your home could sell for in as little as 3 minutes with a no-obligation cash offer.
Estimated market value$357,800
Get a cash offer in 3 minutes
Find out how much your home could sell for in as little as 3 minutes with a no-obligation cash offer.
Estimated market value
$357,800


