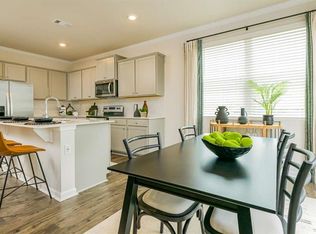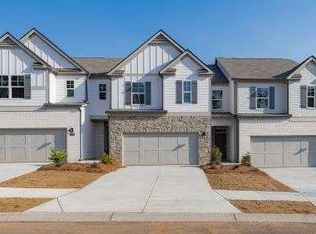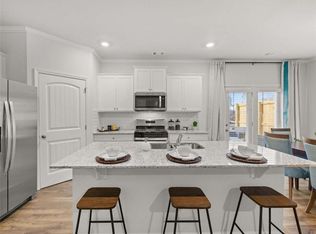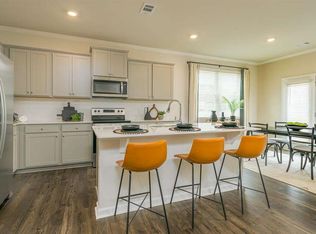Closed
$389,990
4948 Jatoba Rd, Acworth, GA 30101
3beds
2,125sqft
Townhouse, Residential
Built in 2025
2,613.6 Square Feet Lot
$389,900 Zestimate®
$184/sqft
$2,546 Estimated rent
Home value
$389,900
$363,000 - $421,000
$2,546/mo
Zestimate® history
Loading...
Owner options
Explore your selling options
What's special
New beautifully crafted townhome in gated community near downtown Acworth. The Sudbury plan features 3 bedrooms, two-and-a-half-bathrooms with a loft! Open concept with RevWood flooring throughout the main, rear patio for outdoor living and front entry two-car garages. The chef-inspired kitchen offers a large island with quartz countertops and stainless-steel appliances. The upstairs provides bedrooms that were thoughtfully placed for privacy- with the secondary bedrooms at the front of the home and the sprawling and serene primary suite at the rear, overlooking the backyard. This townhome and single-family community will be gated and feature amenities like pool and cabana for residents' enjoyment. In addition to its tranquil picturesque setting, homeowners will enjoy ease-of-access to Hwy 75 with, the boutiques and eateries of Acworth within miles, and nearby trails and lakes. Photos for illustration purposes only- not of actual home.ore the previous listing as it is incorrect!
Zillow last checked: 8 hours ago
Listing updated: September 09, 2025 at 10:58pm
Listing Provided by:
Natalie Moutos,
D.R. Horton Realty of GA, Inc.-Atlanta Central Division,
Sharline Choudhry,
D.R. Horton Realty of GA, Inc.-Atlanta Central Division
Bought with:
Michelle Graves, 249408
Presley Roth Real Estate
Source: FMLS GA,MLS#: 7604992
Facts & features
Interior
Bedrooms & bathrooms
- Bedrooms: 3
- Bathrooms: 3
- Full bathrooms: 2
- 1/2 bathrooms: 1
Primary bedroom
- Features: Oversized Master
- Level: Oversized Master
Bedroom
- Features: Oversized Master
Primary bathroom
- Features: Double Vanity, Separate His/Hers, Separate Tub/Shower
Dining room
- Features: Open Concept
Kitchen
- Features: Cabinets White, Kitchen Island, Pantry Walk-In, Stone Counters, View to Family Room
Heating
- Electric, Forced Air
Cooling
- Central Air, Zoned
Appliances
- Included: Dishwasher, Disposal, Electric Range, Electric Water Heater, ENERGY STAR Qualified Appliances, Microwave
- Laundry: Laundry Room, Upper Level
Features
- Crown Molding, Entrance Foyer, High Ceilings 9 ft Main, High Speed Internet, Smart Home, Walk-In Closet(s)
- Flooring: Carpet, Other, Vinyl
- Windows: Double Pane Windows, Insulated Windows
- Basement: None
- Has fireplace: No
- Fireplace features: None
- Common walls with other units/homes: 2+ Common Walls
Interior area
- Total structure area: 2,125
- Total interior livable area: 2,125 sqft
- Finished area above ground: 2,125
- Finished area below ground: 0
Property
Parking
- Total spaces: 2
- Parking features: Attached, Garage Door Opener, Garage Faces Front, Level Driveway
- Has attached garage: Yes
- Has uncovered spaces: Yes
Accessibility
- Accessibility features: None
Features
- Levels: Two
- Stories: 2
- Patio & porch: Patio
- Exterior features: Rain Gutters, No Dock
- Pool features: None
- Spa features: None
- Fencing: None
- Has view: Yes
- View description: Other
- Waterfront features: None
- Body of water: None
Lot
- Size: 2,613 sqft
- Features: Level
Details
- Additional structures: None
- Other equipment: None
- Horse amenities: None
Construction
Type & style
- Home type: Townhouse
- Architectural style: Townhouse,Traditional
- Property subtype: Townhouse, Residential
- Attached to another structure: Yes
Materials
- Fiber Cement, Frame
- Foundation: Slab
- Roof: Composition
Condition
- Under Construction
- New construction: Yes
- Year built: 2025
Details
- Warranty included: Yes
Utilities & green energy
- Electric: 110 Volts
- Sewer: Public Sewer
- Water: Public
- Utilities for property: Cable Available, Electricity Available, Phone Available, Sewer Available, Underground Utilities, Water Available
Green energy
- Energy efficient items: Windows
- Energy generation: None
- Water conservation: Low-Flow Fixtures
Community & neighborhood
Security
- Security features: Carbon Monoxide Detector(s), Smoke Detector(s)
Community
- Community features: Gated, Homeowners Assoc, Near Schools, Near Shopping, Pool, Sidewalks, Street Lights
Location
- Region: Acworth
- Subdivision: Rosewood Farms
HOA & financial
HOA
- Has HOA: Yes
- HOA fee: $100 monthly
- Services included: Insurance, Maintenance Grounds, Maintenance Structure, Pest Control, Reserve Fund, Security, Swim, Termite, Trash
- Association phone: 770-575-0943
Other
Other facts
- Ownership: Fee Simple
- Road surface type: Paved
Price history
| Date | Event | Price |
|---|---|---|
| 8/29/2025 | Sold | $389,990$184/sqft |
Source: | ||
| 8/22/2025 | Pending sale | $389,990$184/sqft |
Source: | ||
| 7/25/2025 | Price change | $389,990-1%$184/sqft |
Source: | ||
| 7/14/2025 | Price change | $393,990-2.5%$185/sqft |
Source: | ||
| 6/2/2025 | Price change | $403,990-1.7%$190/sqft |
Source: | ||
Public tax history
Tax history is unavailable.
Neighborhood: 30101
Nearby schools
GreatSchools rating
- 6/10Frey Elementary SchoolGrades: PK-5Distance: 1.3 mi
- 7/10Durham Middle SchoolGrades: 6-8Distance: 1.3 mi
- 8/10Allatoona High SchoolGrades: 9-12Distance: 1.5 mi
Schools provided by the listing agent
- Elementary: Baker
- Middle: Barber
- High: North Cobb
Source: FMLS GA. This data may not be complete. We recommend contacting the local school district to confirm school assignments for this home.
Get a cash offer in 3 minutes
Find out how much your home could sell for in as little as 3 minutes with a no-obligation cash offer.
Estimated market value
$389,900
Get a cash offer in 3 minutes
Find out how much your home could sell for in as little as 3 minutes with a no-obligation cash offer.
Estimated market value
$389,900



