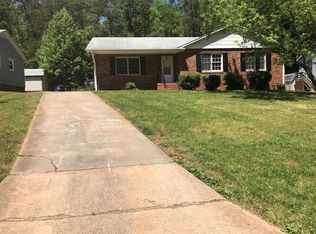Sold for $206,500
$206,500
4948 Germanton Rd, Winston Salem, NC 27105
3beds
1,544sqft
Single Family Residence, Residential
Built in 1990
0.42 Acres Lot
$230,200 Zestimate®
$--/sqft
$1,720 Estimated rent
Home value
$230,200
$219,000 - $242,000
$1,720/mo
Zestimate® history
Loading...
Owner options
Explore your selling options
What's special
*** MULTIPLE OFFERS H&B BY SUNDAY AT 6PM** Step into the New Year with style in this stunning updated home, ideally situated just a short drive from major highways, providing effortless access to all Triad locations. This residence boasts a modern open-concept layout, enhanced by the convenience of separate bedrooms. Enjoy the warmth of the spacious den, complete with a cozy fireplace, or unwind in the comfortable living room. The home also features a dining area and a sleek kitchen, equipped with granite countertops, ceramic backsplash, stainless steel appliances, and a quaint breakfast nook. The primary suite is a true retreat, offering a lavish bathroom with dual vanities and a combined tub and shower, complemented by two ample closets. Embrace peaceful moments on the expansive front porch or cherish the secluded ambiance of the rear deck, overlooking the private backyard. Added bonuses include two storage buildings, perfect for all your needs.
Zillow last checked: 8 hours ago
Listing updated: April 11, 2024 at 08:59am
Listed by:
Mustafa Shabazz 336-986-0695,
Fathom Realty
Bought with:
Mary Collins, 290182
Pro Realty Group
Source: Triad MLS,MLS#: 1126887 Originating MLS: Greensboro
Originating MLS: Greensboro
Facts & features
Interior
Bedrooms & bathrooms
- Bedrooms: 3
- Bathrooms: 2
- Full bathrooms: 2
- Main level bathrooms: 2
Primary bedroom
- Level: Main
- Dimensions: 14.08 x 12.33
Bedroom 2
- Level: Main
- Dimensions: 12 x 10
Bedroom 3
- Level: Main
- Dimensions: 12.33 x 12.33
Breakfast
- Level: Main
- Dimensions: 8.5 x 9.25
Den
- Level: Main
- Dimensions: 14.83 x 12.33
Dining room
- Level: Main
- Dimensions: 12.42 x 12.25
Kitchen
- Level: Main
- Dimensions: 10.08 x 12.33
Laundry
- Level: Main
- Dimensions: 8.5 x 3.75
Living room
- Level: Main
- Dimensions: 12.42 x 12.25
Heating
- Forced Air, Heat Pump, Electric
Cooling
- Central Air
Appliances
- Included: Electric Water Heater
Features
- Basement: Crawl Space
- Number of fireplaces: 1
- Fireplace features: Great Room
Interior area
- Total structure area: 1,544
- Total interior livable area: 1,544 sqft
- Finished area above ground: 1,544
Property
Parking
- Parking features: Driveway
- Has uncovered spaces: Yes
Features
- Levels: One
- Stories: 1
- Pool features: None
Lot
- Size: 0.42 Acres
Details
- Parcel number: 6828701344
- Zoning: RS12
- Special conditions: Owner Sale
Construction
Type & style
- Home type: SingleFamily
- Property subtype: Single Family Residence, Residential
Materials
- Stone, Vinyl Siding
Condition
- Year built: 1990
Utilities & green energy
- Sewer: Public Sewer
- Water: Public
Community & neighborhood
Location
- Region: Winston Salem
- Subdivision: Sheffield Gardens
Other
Other facts
- Listing agreement: Exclusive Right To Sell
Price history
| Date | Event | Price |
|---|---|---|
| 12/29/2023 | Sold | $206,500+11.6% |
Source: | ||
| 12/9/2023 | Pending sale | $185,000 |
Source: | ||
| 12/5/2023 | Listed for sale | $185,000+23.3% |
Source: | ||
| 9/22/2021 | Sold | $150,000+119%$97/sqft |
Source: Public Record Report a problem | ||
| 10/6/2000 | Sold | $68,500+35.6%$44/sqft |
Source: Public Record Report a problem | ||
Public tax history
| Year | Property taxes | Tax assessment |
|---|---|---|
| 2025 | $1,983 +83.6% | $179,900 +133.6% |
| 2024 | $1,080 +4.8% | $77,000 |
| 2023 | $1,031 +1.9% | $77,000 |
Find assessor info on the county website
Neighborhood: 27105
Nearby schools
GreatSchools rating
- 6/10Mineral Springs ElementaryGrades: PK-5Distance: 1 mi
- 1/10Mineral Springs MiddleGrades: 6-8Distance: 1 mi
- 3/10Carver HighGrades: 9-12Distance: 3 mi
Get a cash offer in 3 minutes
Find out how much your home could sell for in as little as 3 minutes with a no-obligation cash offer.
Estimated market value
$230,200
