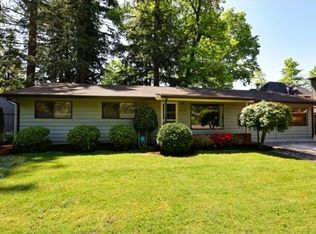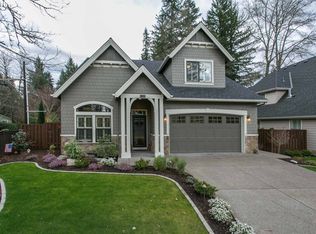Beautiful park-like setting, fully fenced and gated. Single level home in sought after Lake Oswego school district with 3 bedrooms. Wonderful living room dining room combination with a large family room and large laundry room/crafts room. Bath with double sinks. Shop is 23 X 15, not counted in the SqFt. Has access to Lake Grove swim easement.
This property is off market, which means it's not currently listed for sale or rent on Zillow. This may be different from what's available on other websites or public sources.

