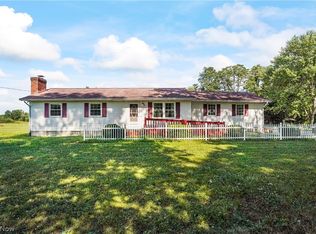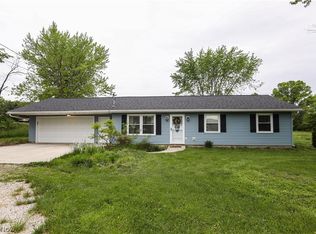Sold for $225,000
$225,000
4947 Wayland Rd, Diamond, OH 44412
3beds
1,786sqft
Single Family Residence
Built in 1950
2.01 Acres Lot
$237,400 Zestimate®
$126/sqft
$2,029 Estimated rent
Home value
$237,400
$195,000 - $290,000
$2,029/mo
Zestimate® history
Loading...
Owner options
Explore your selling options
What's special
Welcome to this 3-bedroom, 2-bathroom ranch nestled on 2 acres in the picturesque Palmyra Township. This freshly painted and newly carpeted home is one of many updates done to the home, including: flooring, drywall, plumbing, electrical, interior doors, garage door, insulation and more! The walkout basement adds functionality and flexibility to the living space. The finished basement area encompasses a laundry room, a cozy family room, a bedroom, and a bonus room with access to the 2-car attached garage and mudroom. With its tranquil location and versatile living spaces, this home presents the perfect opportunity to create your own haven.
Zillow last checked: 8 hours ago
Listing updated: July 31, 2025 at 08:12am
Listing Provided by:
Amanda Hall 330-732-5594 amanda.hall@CBSchmidtOhio.com,
Coldwell Banker Schmidt Realty
Bought with:
Linda J Reibenstein, 2001012360
RE/MAX Edge Realty
Source: MLS Now,MLS#: 5095890 Originating MLS: Akron Cleveland Association of REALTORS
Originating MLS: Akron Cleveland Association of REALTORS
Facts & features
Interior
Bedrooms & bathrooms
- Bedrooms: 3
- Bathrooms: 2
- Full bathrooms: 2
- Main level bathrooms: 1
- Main level bedrooms: 2
Primary bedroom
- Level: Basement
- Dimensions: 13.00 x 11.00
Bedroom
- Level: First
- Dimensions: 9.00 x 11.00
Bedroom
- Level: First
- Dimensions: 14.00 x 11.00
Bonus room
- Level: Basement
- Dimensions: 11.00 x 12.00
Dining room
- Level: First
- Dimensions: 9.00 x 11.00
Family room
- Level: Basement
- Dimensions: 9.00 x 7.00
Kitchen
- Level: First
- Dimensions: 19.00 x 11.00
Laundry
- Level: Basement
- Dimensions: 9.00 x 9.00
Living room
- Level: First
- Dimensions: 15.00 x 14.00
Mud room
- Level: Basement
- Dimensions: 10 x 10
Heating
- Forced Air, Propane
Cooling
- Central Air
Features
- Basement: Full,Walk-Out Access
- Has fireplace: No
Interior area
- Total structure area: 1,786
- Total interior livable area: 1,786 sqft
- Finished area above ground: 977
- Finished area below ground: 809
Property
Parking
- Total spaces: 2
- Parking features: Attached, Garage, Unpaved
- Attached garage spaces: 2
Features
- Levels: Two,One
- Stories: 1
- Patio & porch: Deck
Lot
- Size: 2.01 Acres
Details
- Additional structures: Outbuilding, Storage
- Parcel number: 264270000007000
- Special conditions: Standard
Construction
Type & style
- Home type: SingleFamily
- Architectural style: Ranch
- Property subtype: Single Family Residence
Materials
- Vinyl Siding
- Roof: Asphalt,Fiberglass
Condition
- Year built: 1950
Utilities & green energy
- Sewer: Septic Tank
- Water: Well
Community & neighborhood
Location
- Region: Diamond
- Subdivision: Palmyra
Price history
| Date | Event | Price |
|---|---|---|
| 7/31/2025 | Pending sale | $245,000+8.9%$137/sqft |
Source: | ||
| 7/29/2025 | Sold | $225,000-8.2%$126/sqft |
Source: | ||
| 7/16/2025 | Pending sale | $245,000$137/sqft |
Source: | ||
| 6/25/2025 | Contingent | $245,000$137/sqft |
Source: | ||
| 5/23/2025 | Price change | $245,000-1.6%$137/sqft |
Source: | ||
Public tax history
| Year | Property taxes | Tax assessment |
|---|---|---|
| 2024 | $1,599 -11% | $44,910 -1.9% |
| 2023 | $1,797 -3.7% | $45,790 |
| 2022 | $1,866 -0.9% | $45,790 |
Find assessor info on the county website
Neighborhood: 44412
Nearby schools
GreatSchools rating
- NASoutheast Primary Elementary SchoolGrades: K-2Distance: 1.7 mi
- 4/10Southeast Junior High SchoolGrades: 6-8Distance: 1.8 mi
- 5/10Southeast High SchoolGrades: 9-12Distance: 1.6 mi
Schools provided by the listing agent
- District: Southeast LSD Portage- 6708
Source: MLS Now. This data may not be complete. We recommend contacting the local school district to confirm school assignments for this home.
Get a cash offer in 3 minutes
Find out how much your home could sell for in as little as 3 minutes with a no-obligation cash offer.
Estimated market value$237,400
Get a cash offer in 3 minutes
Find out how much your home could sell for in as little as 3 minutes with a no-obligation cash offer.
Estimated market value
$237,400

