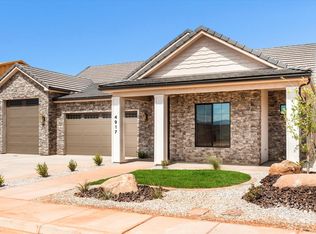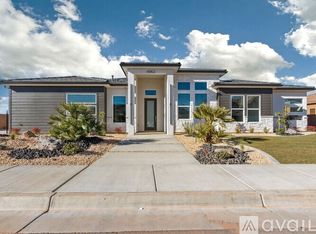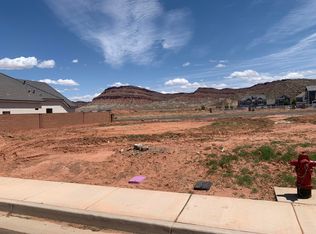Sold
Price Unknown
4947 Resolution Dr, Washington, UT 84780
4beds
2baths
2,025sqft
Single Family Residence
Built in 2022
7,405.2 Square Feet Lot
$617,500 Zestimate®
$--/sqft
$2,584 Estimated rent
Home value
$617,500
$587,000 - $648,000
$2,584/mo
Zestimate® history
Loading...
Owner options
Explore your selling options
What's special
Welcome to this exceptional home in the highly desirable Cross Roads at Stucki Farms community, where modern elegance meets natural beauty. Just minutes away from the picturesque Sand Hollow Reservoir and Warner Valley, this location offers a paradise for outdoor enthusiasts. Step inside and experience the spacious and roomy feel of the open floor plan, accentuated by the 10' ceilings and 8' interior doors. The abundance of natural light combined with the thoughtful layout creates an inviting atmosphere that is perfect for both relaxation and entertainment.
HUGE insulation upgrade with whole home envelope conditioned attic spaceInsulated interior walls provide sound dampening, ensuring a peaceful living environment where transitional sounds are minimized between rooms. The kitchen is a chef's dream, offering ample counter space and cabinet storage. The cabinets, built and installed by Custom Finish Cabinetry, are of the highest quality, providing both functionality and style. The white painted cabinets, porcelain tile, and quartz countertops add a touch of luxury to the heart of the home.
The backyard is a sanctuary with a beautiful view, inviting you to relax and unwind. The covered patio provides the perfect space to enjoy the outdoor ambiance and soak in the natural beauty that surrounds you.
Zillow last checked: 8 hours ago
Listing updated: April 08, 2025 at 12:15pm
Listed by:
THOMAS PATINELLA 435-229-2462,
AMERICAN HERITAGE REAL ESTATE
Bought with:
Abraham J Thiombiano, 8377495-SA
RE/MAX ASSOCIATES SO UTAH
CHASE W AMES, 9139951-SA
RE/MAX ASSOCIATES SO UTAH
Source: WCBR,MLS#: 23-243369
Facts & features
Interior
Bedrooms & bathrooms
- Bedrooms: 4
- Bathrooms: 2
Primary bedroom
- Level: Main
Bedroom
- Level: Main
Bedroom 2
- Level: Main
Bedroom 3
- Level: Main
Bathroom
- Level: Main
Bathroom
- Level: Main
Bathroom
- Level: Main
Heating
- Natural Gas
Cooling
- Central Air
Interior area
- Total structure area: 2,025
- Total interior livable area: 2,025 sqft
- Finished area above ground: 2,025
Property
Parking
- Total spaces: 3
- Parking features: Attached, Garage Door Opener
- Attached garage spaces: 3
Features
- Stories: 1
Lot
- Size: 7,405 sqft
- Dimensions: 100' x 75'
- Features: Curbs & Gutters, Level
Details
- Parcel number: WCRO319
- Zoning description: Residential
Construction
Type & style
- Home type: SingleFamily
- Property subtype: Single Family Residence
Materials
- Rock, Stucco
- Foundation: Slab
- Roof: Tile
Condition
- Under Construction
- New construction: Yes
- Year built: 2022
Utilities & green energy
- Water: Culinary
- Utilities for property: Dixie Power, Electricity Connected, Natural Gas Connected
Community & neighborhood
Community
- Community features: Sidewalks
Location
- Region: Washington
- Subdivision: CROSS ROADS AT STUCKI FARMS
HOA & financial
HOA
- Has HOA: Yes
- HOA fee: $140 monthly
- Services included: See Remarks, Putting Green, Pool, Clubhouse
Other
Other facts
- Listing terms: Conventional,Cash,1031 Exchange
- Road surface type: Paved
Price history
| Date | Event | Price |
|---|---|---|
| 5/13/2024 | Sold | -- |
Source: WCBR #23-243369 Report a problem | ||
| 4/11/2024 | Pending sale | $619,000$306/sqft |
Source: WCBR #23-243369 Report a problem | ||
| 4/4/2024 | Price change | $619,000-1%$306/sqft |
Source: WCBR #23-243369 Report a problem | ||
| 3/7/2024 | Price change | $624,998-0.8%$309/sqft |
Source: WCBR #23-243369 Report a problem | ||
| 10/17/2023 | Price change | $629,998-1.6%$311/sqft |
Source: WCBR #23-243369 Report a problem | ||
Public tax history
| Year | Property taxes | Tax assessment |
|---|---|---|
| 2024 | $2,144 -6.5% | $316,250 -8.1% |
| 2023 | $2,294 +157.1% | $344,245 +173.2% |
| 2022 | $892 | $126,000 |
Find assessor info on the county website
Neighborhood: 84780
Nearby schools
GreatSchools rating
- 7/10Majestic Fields SchoolGrades: PK-5Distance: 1.8 mi
- 9/10Crimson Cliffs MiddleGrades: 8-9Distance: 1.1 mi
- 8/10Crimson Cliffs HighGrades: 10-12Distance: 1.2 mi
Schools provided by the listing agent
- Elementary: Crimson View Elementary
- Middle: Crimson Cliffs Middle
- High: Crimson Cliffs High
Source: WCBR. This data may not be complete. We recommend contacting the local school district to confirm school assignments for this home.
Sell with ease on Zillow
Get a Zillow Showcase℠ listing at no additional cost and you could sell for —faster.
$617,500
2% more+$12,350
With Zillow Showcase(estimated)$629,850


