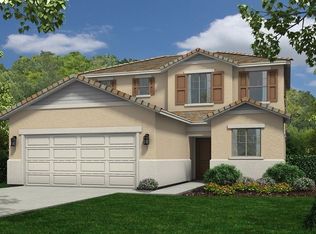Sold for $830,000 on 01/05/24
Listing Provided by:
Danelle Stroble DRE #01918815 909-260-5534,
First Team Real Estate
Bought with: Pinnacle Real Estate Group
$830,000
4947 Prairie Run Rd, Jurupa Valley, CA 91752
4beds
2,769sqft
Single Family Residence
Built in 2018
4,356 Square Feet Lot
$823,600 Zestimate®
$300/sqft
$3,869 Estimated rent
Home value
$823,600
$782,000 - $865,000
$3,869/mo
Zestimate® history
Loading...
Owner options
Explore your selling options
What's special
Stunning former MODEL home in the great Barrington Place community. Fall in love with all the upgrades this home has to offer from the quartz countertops to the glass inlaid cupboards, pendant lights, large walk in pantry, built in entryway bench, music system, and the custom paint job throughout. The kitchen opens up to the family room and has a large and inviting island perfect for gathering around. There is a bedroom downstairs along with a full bathroom. Upstairs you will find a loft (could be converted to a 5th bedroom), two more secondary bedrooms along with a generous sized beautiful primary bedroom with ensuite bath. The laundry room is located conveniently upstairs and has lots of cupboards and countertop space. The low maintenance backyard is perfect for entertaining with synthetic turf, vinyl patio cover with a ceiling fan and lights along with a GREAT play structure, plus there are no neighbors behind you for an added bonus. Most of the downstairs and loft's furniture and decor are available along with the large mirror in the stairwell and wall art if the price is right. This home also has a whole house fan which is perfect for cooling down the home in the evenings as well as a solar panels which have eliminated the current owner's electric bills as well as a tankless water heater & a security system. The community has a pool, park and playground and lovely walking trails. Close to all of the shopping and dining that Eastvale and Jurupa Valley has to offer including stores like Costco, Lowes, Target and so much more. Walking distance to the brand new Del Sol Academy which is a K-8 (plus TK) STEM focused school.
Zillow last checked: 8 hours ago
Listing updated: January 05, 2024 at 05:23pm
Listing Provided by:
Danelle Stroble DRE #01918815 909-260-5534,
First Team Real Estate
Bought with:
ANGEL CHEN, DRE #02164584
Pinnacle Real Estate Group
Source: CRMLS,MLS#: IG23208411 Originating MLS: California Regional MLS
Originating MLS: California Regional MLS
Facts & features
Interior
Bedrooms & bathrooms
- Bedrooms: 4
- Bathrooms: 3
- Full bathrooms: 3
- Main level bathrooms: 1
- Main level bedrooms: 1
Heating
- Natural Gas
Cooling
- Central Air, Whole House Fan
Appliances
- Included: Dishwasher, Gas Range, Microwave, Self Cleaning Oven, Tankless Water Heater, Vented Exhaust Fan, Water To Refrigerator
- Laundry: Inside, Laundry Room, Upper Level
Features
- Ceiling Fan(s), Eat-in Kitchen, Open Floorplan, Pantry, Quartz Counters, Recessed Lighting, Bedroom on Main Level, Loft, Primary Suite, Walk-In Pantry, Walk-In Closet(s)
- Flooring: Carpet, Laminate, Tile
- Windows: Custom Covering(s), ENERGY STAR Qualified Windows
- Has fireplace: No
- Fireplace features: None
- Common walls with other units/homes: No Common Walls
Interior area
- Total interior livable area: 2,769 sqft
Property
Parking
- Total spaces: 2
- Parking features: Direct Access, Driveway, Garage Faces Front, Garage
- Attached garage spaces: 2
Features
- Levels: Two
- Stories: 2
- Entry location: First Floor
- Patio & porch: Covered
- Pool features: Community, Association
- Spa features: None
- Fencing: Block,Excellent Condition,Vinyl
- Has view: Yes
- View description: Neighborhood, Peek-A-Boo
Lot
- Size: 4,356 sqft
- Features: Desert Front, Landscaped, Near Park
Details
- Parcel number: 160491002
- Special conditions: Standard
Construction
Type & style
- Home type: SingleFamily
- Architectural style: Contemporary
- Property subtype: Single Family Residence
Condition
- New construction: No
- Year built: 2018
Utilities & green energy
- Sewer: Public Sewer
- Water: Public
- Utilities for property: Electricity Connected, Natural Gas Connected, Sewer Connected, Water Connected
Community & neighborhood
Security
- Security features: Carbon Monoxide Detector(s), Smoke Detector(s)
Community
- Community features: Curbs, Gutter(s), Storm Drain(s), Street Lights, Suburban, Sidewalks, Park, Pool
Location
- Region: Jurupa Valley
HOA & financial
HOA
- Has HOA: Yes
- HOA fee: $113 monthly
- Amenities included: Playground, Pool
- Association name: Barrington Place Community
- Association phone: 909-371-2727
Other
Other facts
- Listing terms: Cash,Conventional,FHA,Submit,VA Loan
- Road surface type: Paved
Price history
| Date | Event | Price |
|---|---|---|
| 1/5/2024 | Sold | $830,000-1.1%$300/sqft |
Source: | ||
| 11/24/2023 | Pending sale | $839,000$303/sqft |
Source: | ||
| 11/9/2023 | Listed for sale | $839,000+36.4%$303/sqft |
Source: | ||
| 8/27/2020 | Sold | $615,000-3.2%$222/sqft |
Source: | ||
| 8/22/2020 | Pending sale | $635,490$230/sqft |
Source: FRONTIER BROKERS, INC. #IV20113969 Report a problem | ||
Public tax history
| Year | Property taxes | Tax assessment |
|---|---|---|
| 2025 | $14,056 +3.3% | $846,600 +29.7% |
| 2024 | $13,603 +17.6% | $652,642 +2% |
| 2023 | $11,566 +1.3% | $639,846 +2% |
Find assessor info on the county website
Neighborhood: Mira Loma
Nearby schools
GreatSchools rating
- 3/10Del Sol AcademyGrades: K-8Distance: 0.3 mi
- 5/10Jurupa Valley High SchoolGrades: 9-12Distance: 2.6 mi
Schools provided by the listing agent
- High: Jurupa Valley
Source: CRMLS. This data may not be complete. We recommend contacting the local school district to confirm school assignments for this home.
Get a cash offer in 3 minutes
Find out how much your home could sell for in as little as 3 minutes with a no-obligation cash offer.
Estimated market value
$823,600
Get a cash offer in 3 minutes
Find out how much your home could sell for in as little as 3 minutes with a no-obligation cash offer.
Estimated market value
$823,600
