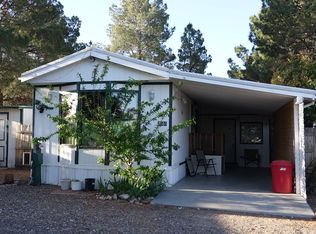Cute home on a corner lot. I year old HVAC system and roof. Also the house has been re-leveled. Some new lighting fixtures, bathroom sinks, & toilets. Comes with all appliances including a stainless steel refrigerator plus washer and dryer. Nice split bedroom floorplan and 3 large sheds for your storage needs. Brand new water heater.
This property is off market, which means it's not currently listed for sale or rent on Zillow. This may be different from what's available on other websites or public sources.
