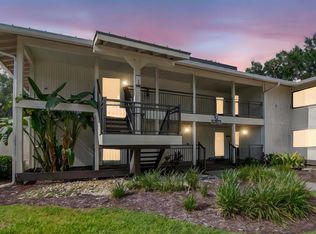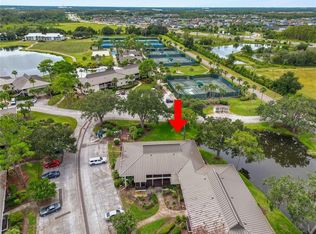Sold for $250,000
$250,000
4947 Mill Pond Rd APT 3101, Wesley Chapel, FL 33543
1beds
832sqft
Condominium
Built in 1981
-- sqft lot
$198,000 Zestimate®
$300/sqft
$1,555 Estimated rent
Home value
$198,000
$178,000 - $216,000
$1,555/mo
Zestimate® history
Loading...
Owner options
Explore your selling options
What's special
HEY THERE !! LOOK AT THIS AWESOME CONDO BEFORE SOMEONE GRABS IT AND U WISH U HAD SEEN IT FIRST ! Just what you have been hoping would come on the market...a Lakeside Village one-bedroom condo move-in ready and on the first floor. Here it is Buyers! Brilliant ! It comes at no extra charge, designer decorated, furnished, and also turnkey. The owner cannot take her second home furniture and belongings with her so you luck out. She will only take her clothes and personal belongings. It is your lucky buy. Wait till you see the interior of this condo Marble floors, kitchen has been expanded with new cabinetry, large solid countertops, stainless steel appliances, and washer & dryer. The dining room is open to the large great room with views of the pond and lush green grass and the lbrick paver lanai where you can sit and have your morning coffee or a spot of tea in the afternoon. The entire condo has marble floors, crown molding, 4 inch baseboards, plantation shutters, double sinks in the master bath suite, and the master bedroom has a walk-in closet too. There are 2 unassigned parking spaces right out front of the condo. The Resort offers club memberships if one chooses to join to use all the Saddlebrook Club amenities, such as all their swimming pools, tennis courts, two golf courses, fitness, discount rates for food and beverages, and so much more. These condos do not come around often, so do not take too long to come view this one. It could be gone and I do not want you to be disappointed. Although accuracy of all information is deemed reliable it is not guaranteed.
Zillow last checked: 8 hours ago
Listing updated: May 09, 2024 at 11:19am
Listing Provided by:
Liz Alonso 813-817-4910,
CENTURY 21 BILL NYE REALTY 813-782-5506
Bought with:
Liz Alonso, 553275
CENTURY 21 BILL NYE REALTY
Source: Stellar MLS,MLS#: T3490815 Originating MLS: Tampa
Originating MLS: Tampa

Facts & features
Interior
Bedrooms & bathrooms
- Bedrooms: 1
- Bathrooms: 1
- Full bathrooms: 1
Primary bedroom
- Features: Built-in Closet
- Level: First
- Dimensions: 13x11
Balcony porch lanai
- Level: First
- Dimensions: 10x13
Dining room
- Level: First
- Dimensions: 13x11
Kitchen
- Level: First
- Dimensions: 8x9
Living room
- Level: First
- Dimensions: 13x11
Heating
- Central, Electric
Cooling
- Central Air, Humidity Control
Appliances
- Included: Cooktop, Dishwasher, Disposal, Dryer, Electric Water Heater, Freezer, Ice Maker, Refrigerator, Washer
- Laundry: Inside, In Kitchen, Laundry Closet
Features
- Ceiling Fan(s), Eating Space In Kitchen, Kitchen/Family Room Combo, Living Room/Dining Room Combo, Primary Bedroom Main Floor, Solid Surface Counters, Stone Counters, Thermostat, Walk-In Closet(s)
- Flooring: Marble
- Doors: Sliding Doors
- Windows: Window Treatments
- Has fireplace: No
- Furnished: Yes
Interior area
- Total structure area: 1,054
- Total interior livable area: 832 sqft
Property
Parking
- Parking features: Open, Parking Pad
- Has uncovered spaces: Yes
Features
- Levels: One
- Stories: 1
- Patio & porch: Rear Porch
- Exterior features: Irrigation System
- Has view: Yes
- View description: Pond
- Has water view: Yes
- Water view: Pond
- Waterfront features: Pond
Lot
- Features: Corner Lot, Landscaped, Private
- Residential vegetation: Trees/Landscaped
Details
- Parcel number: 172620001E000031010
- Zoning: MPUD
- Special conditions: None
Construction
Type & style
- Home type: Condo
- Architectural style: Contemporary
- Property subtype: Condominium
Materials
- Wood Frame, Wood Siding
- Foundation: Slab
- Roof: Metal
Condition
- New construction: No
- Year built: 1981
Utilities & green energy
- Sewer: Public Sewer
- Water: Public
- Utilities for property: Cable Connected, Electricity Connected, Sewer Connected, Street Lights, Underground Utilities, Water Connected
Community & neighborhood
Security
- Security features: Gated Community, Security Gate, Smoke Detector(s)
Community
- Community features: Association Recreation - Owned, Buyer Approval Required, Deed Restrictions, Gated Community - Guard, Golf, Restaurant
Location
- Region: Wesley Chapel
- Subdivision: SADDLEBROOK
HOA & financial
HOA
- Has HOA: Yes
- HOA fee: $474 monthly
- Amenities included: Basketball Court, Cable TV, Clubhouse, Fence Restrictions, Fitness Center, Gated, Golf Course, Maintenance, Optional Additional Fees, Pickleball Court(s), Playground, Pool, Racquetball, Recreation Facilities, Sauna, Security, Shuffleboard Court, Spa/Hot Tub, Tennis Court(s), Trail(s)
- Services included: 24-Hour Guard, Cable TV, Common Area Taxes, Community Pool, Insurance, Internet, Maintenance Structure, Maintenance Grounds, Maintenance Repairs, Manager, Pest Control, Pool Maintenance, Private Road, Recreational Facilities, Security, Sewer, Trash
- Association name: KEN JEANBAPTISTE
Other fees
- Pet fee: $0 monthly
Other financial information
- Total actual rent: 0
Other
Other facts
- Listing terms: Cash
- Ownership: Fee Simple
- Road surface type: Paved, Asphalt
Price history
| Date | Event | Price |
|---|---|---|
| 5/8/2024 | Sold | $250,000-3.8%$300/sqft |
Source: | ||
| 3/12/2024 | Pending sale | $260,000$313/sqft |
Source: | ||
| 3/3/2024 | Price change | $260,000-5.5%$313/sqft |
Source: | ||
| 12/8/2023 | Listed for sale | $275,000+25%$331/sqft |
Source: | ||
| 8/2/2022 | Sold | $220,000$264/sqft |
Source: Public Record Report a problem | ||
Public tax history
| Year | Property taxes | Tax assessment |
|---|---|---|
| 2024 | $2,701 +12.4% | $154,711 +18.9% |
| 2023 | $2,404 +179.9% | $130,121 +199.2% |
| 2022 | $859 -1.8% | $43,483 -2.9% |
Find assessor info on the county website
Neighborhood: Saddlebrook
Nearby schools
GreatSchools rating
- 7/10Wesley Chapel Elementary SchoolGrades: PK-5Distance: 2.3 mi
- 6/10Thomas E. Weightman Middle SchoolGrades: 6-8Distance: 2.5 mi
- 4/10Wesley Chapel High SchoolGrades: 9-12Distance: 2.4 mi
Schools provided by the listing agent
- Elementary: Wesley Chapel Elementary-PO
- Middle: Thomas E Weightman Middle-PO
- High: Wesley Chapel High-PO
Source: Stellar MLS. This data may not be complete. We recommend contacting the local school district to confirm school assignments for this home.
Get a cash offer in 3 minutes
Find out how much your home could sell for in as little as 3 minutes with a no-obligation cash offer.
Estimated market value$198,000
Get a cash offer in 3 minutes
Find out how much your home could sell for in as little as 3 minutes with a no-obligation cash offer.
Estimated market value
$198,000

