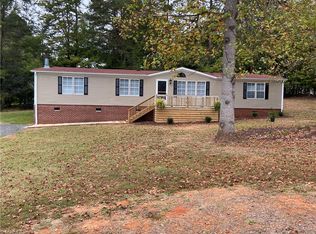Sold for $173,000
$173,000
4947 Cashatt Rd, Trinity, NC 27370
3beds
1,142sqft
Manufactured Home, Residential
Built in 1994
0.92 Acres Lot
$202,800 Zestimate®
$--/sqft
$1,362 Estimated rent
Home value
$202,800
$191,000 - $215,000
$1,362/mo
Zestimate® history
Loading...
Owner options
Explore your selling options
What's special
Say hello to peaceful country rural living! Well maintained 3bd, 2 ba doublewide on brick foundation with attached double carport & rocking chair front porch. Inside you will find a spacious open split floorplan. Kitchen is generously sized with plenty of cabinets, all appliances including island to convey! L iving room is oh so cozy. Primary has large closet w/ barn doors to spacious bathroom & new shower installed in 2020. Hall bath w/ new shower installed in 2020. Backyard is amazing with hot tub, pergola, bar, storage building and all to convey. Large paved driveway. A rare find at this price, run, don't walk. Roof was replaced 2015. Seller offering home warranty
Zillow last checked: 8 hours ago
Listing updated: September 12, 2023 at 10:45pm
Listed by:
Kara Farrar 336-963-5377,
TKB Realty Group LLC
Bought with:
Kevin Armenta
R&B Legacy Group
Source: Triad MLS,MLS#: 1116927 Originating MLS: Greensboro
Originating MLS: Greensboro
Facts & features
Interior
Bedrooms & bathrooms
- Bedrooms: 3
- Bathrooms: 2
- Full bathrooms: 2
- Main level bathrooms: 2
Primary bedroom
- Level: Main
- Dimensions: 11.83 x 11.33
Bedroom 2
- Level: Main
- Dimensions: 13.08 x 11.33
Bedroom 3
- Level: Main
- Dimensions: 8.5 x 11.08
Dining room
- Level: Main
- Dimensions: 10.58 x 8.92
Kitchen
- Level: Main
- Dimensions: 17.33 x 11.08
Living room
- Level: Main
- Dimensions: 15.75 x 11.58
Other
- Level: Main
- Dimensions: 5.58 x 8.17
Heating
- Heat Pump, Electric
Cooling
- Central Air
Appliances
- Included: Electric Water Heater
- Laundry: Dryer Connection, Main Level, Washer Hookup
Features
- Ceiling Fan(s), Dead Bolt(s)
- Flooring: Carpet, Vinyl
- Basement: Crawl Space
- Has fireplace: No
Interior area
- Total structure area: 1,142
- Total interior livable area: 1,142 sqft
- Finished area above ground: 1,142
Property
Parking
- Total spaces: 2
- Parking features: Carport, Driveway, Attached Carport
- Attached garage spaces: 2
- Has carport: Yes
- Has uncovered spaces: Yes
Features
- Levels: One
- Stories: 1
- Patio & porch: Porch
- Pool features: None
- Fencing: None
Lot
- Size: 0.92 Acres
Details
- Additional structures: Storage
- Parcel number: 7713290848
- Zoning: RR
- Special conditions: Owner Sale
Construction
Type & style
- Home type: MobileManufactured
- Property subtype: Manufactured Home, Residential
Materials
- Vinyl Siding
Condition
- Year built: 1994
Utilities & green energy
- Sewer: Septic Tank
- Water: Public
Community & neighborhood
Location
- Region: Trinity
- Subdivision: Hunters Woods
Other
Other facts
- Listing agreement: Exclusive Right To Sell
- Listing terms: Cash,Conventional,FHA,VA Loan
Price history
| Date | Event | Price |
|---|---|---|
| 8/15/2023 | Sold | $173,000-1.1% |
Source: | ||
| 5/29/2023 | Pending sale | $175,000 |
Source: | ||
| 5/27/2023 | Listed for sale | $175,000+105.6% |
Source: | ||
| 9/25/2020 | Sold | $85,111+6.5% |
Source: | ||
| 7/26/2020 | Pending sale | $79,900$70/sqft |
Source: Coldwell Banker Advantage #987246 Report a problem | ||
Public tax history
| Year | Property taxes | Tax assessment |
|---|---|---|
| 2025 | $815 +1.2% | $117,970 |
| 2024 | $805 -0.1% | $117,970 -0.1% |
| 2023 | $806 +80.2% | $118,090 +119.9% |
Find assessor info on the county website
Neighborhood: 27370
Nearby schools
GreatSchools rating
- 8/10Hopewell Elementary SchoolGrades: K-5Distance: 6.2 mi
- 3/10Wheatmore Middle SchoolGrades: 6-8Distance: 7.4 mi
- 7/10Wheatmore HighGrades: 9-12Distance: 4 mi
Get a cash offer in 3 minutes
Find out how much your home could sell for in as little as 3 minutes with a no-obligation cash offer.
Estimated market value$202,800
Get a cash offer in 3 minutes
Find out how much your home could sell for in as little as 3 minutes with a no-obligation cash offer.
Estimated market value
$202,800
