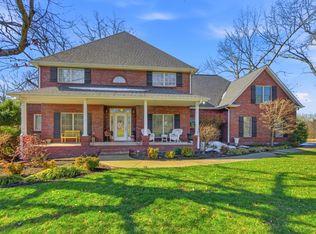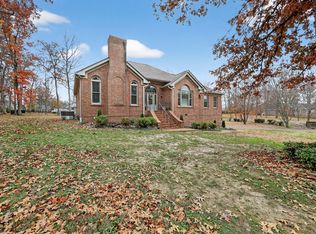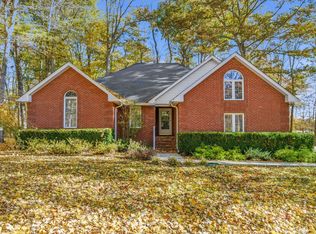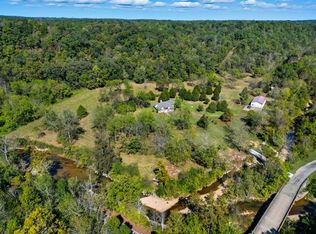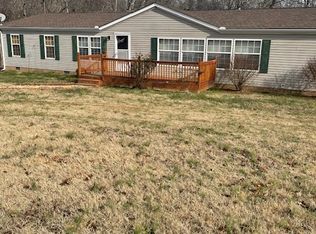Welcome to paradise. This stunning all-brick home features an inground pool, outdoor fireplace, and 3,416 sq ft of beautifully designed living space. Set on 5 peaceful acres, it offers 4 bedrooms, 2.5 bathrooms, and plenty of green space for gardening, play, or relaxation. Just minutes from shopping, schools, and local amenities, it provides the perfect mix of privacy and convenience. Don’t miss your chance—schedule a showing today!
Active
$924,000
4947 Albert Fentress Rd, Greenbrier, TN 37073
4beds
3,416sqft
Est.:
Single Family Residence, Residential
Built in 2006
5.02 Acres Lot
$-- Zestimate®
$270/sqft
$-- HOA
What's special
- 73 days |
- 607 |
- 20 |
Zillow last checked: 8 hours ago
Listing updated: January 01, 2026 at 08:04am
Listing Provided by:
Michelle George 615-944-6029,
SixOneFive Real Estate Advisors 615-200-0278,
Kaity McArthur 615-944-6028,
SixOneFive Real Estate Advisors
Source: RealTracs MLS as distributed by MLS GRID,MLS#: 3057067
Tour with a local agent
Facts & features
Interior
Bedrooms & bathrooms
- Bedrooms: 4
- Bathrooms: 4
- Full bathrooms: 2
- 1/2 bathrooms: 2
- Main level bedrooms: 4
Primary bathroom
- Features: Primary Bedroom
- Level: Primary Bedroom
Recreation room
- Area: 550 Square Feet
- Dimensions: 25x22
Heating
- Central
Cooling
- Central Air
Appliances
- Included: Double Oven, Electric Oven, Cooktop
Features
- Ceiling Fan(s), Pantry, Walk-In Closet(s)
- Flooring: Wood, Tile
- Basement: Full,Crawl Space
- Number of fireplaces: 1
- Fireplace features: Gas
Interior area
- Total structure area: 3,416
- Total interior livable area: 3,416 sqft
- Finished area above ground: 3,416
Property
Features
- Levels: Two
- Stories: 2
- Patio & porch: Patio
- Has private pool: Yes
- Pool features: In Ground
Lot
- Size: 5.02 Acres
Details
- Parcel number: 130 12600 000
- Special conditions: Standard
Construction
Type & style
- Home type: SingleFamily
- Property subtype: Single Family Residence, Residential
Materials
- Brick
- Roof: Shingle
Condition
- New construction: No
- Year built: 2006
Utilities & green energy
- Sewer: Septic Tank
- Water: Well
Community & HOA
HOA
- Has HOA: No
Location
- Region: Greenbrier
Financial & listing details
- Price per square foot: $270/sqft
- Tax assessed value: $531,700
- Annual tax amount: $2,393
- Date on market: 12/3/2025
Estimated market value
Not available
Estimated sales range
Not available
Not available
Price history
Price history
| Date | Event | Price |
|---|---|---|
| 12/4/2025 | Listed for sale | $924,000$270/sqft |
Source: | ||
| 11/21/2025 | Listing removed | $924,000$270/sqft |
Source: | ||
| 9/16/2025 | Price change | $924,000-0.1%$270/sqft |
Source: | ||
| 6/22/2025 | Price change | $925,000-2.6%$271/sqft |
Source: | ||
| 1/20/2025 | Listed for sale | $949,999-7.3%$278/sqft |
Source: | ||
Public tax history
Public tax history
| Year | Property taxes | Tax assessment |
|---|---|---|
| 2025 | $2,393 | $132,925 |
| 2024 | $2,393 | $132,925 |
| 2023 | $2,393 -0.6% | $132,925 +42.2% |
Find assessor info on the county website
BuyAbility℠ payment
Est. payment
$5,141/mo
Principal & interest
$4418
Property taxes
$400
Home insurance
$323
Climate risks
Neighborhood: 37073
Nearby schools
GreatSchools rating
- 3/10Crestview Elementary SchoolGrades: K-5Distance: 4.6 mi
- 4/10Greenbrier Middle SchoolGrades: 6-8Distance: 4.6 mi
- 4/10Greenbrier High SchoolGrades: 9-12Distance: 4.2 mi
Schools provided by the listing agent
- Elementary: Crestview Elementary School
- Middle: Greenbrier Middle School
- High: Greenbrier High School
Source: RealTracs MLS as distributed by MLS GRID. This data may not be complete. We recommend contacting the local school district to confirm school assignments for this home.
Open to renting?
Browse rentals near this home.- Loading
- Loading
