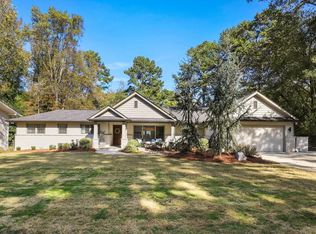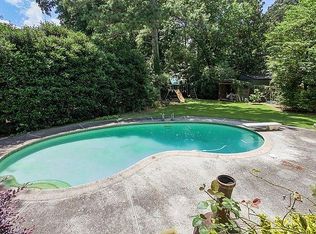Closed
$695,000
4946 Vermack Rd, Atlanta, GA 30338
5beds
3,280sqft
Single Family Residence
Built in 1969
0.4 Acres Lot
$812,400 Zestimate®
$212/sqft
$5,969 Estimated rent
Home value
$812,400
$756,000 - $877,000
$5,969/mo
Zestimate® history
Loading...
Owner options
Explore your selling options
What's special
AMAZINGLY RENOVATED DREAM HOME WITH PRIVATE POOL! This a traditional multi, split-level home featuring an open concept with vaulted ceilings. You will be stunned the moment you open the door and witness the level of craftsmanship exemplified throughout the home. The kitchen area features a magannimous island with exquisite quartz countertops, stainless steel appliances, gorgeous range hood, custom cabinetry, free standing wine refrigerator, and brilliant tile work. This home also features a large private flat back yard, family room with a fireplace, leading out to large back deck overlooking your pool. The downstairs level is a great space for entertaining with a game/pool room plus a cosy den with gas fireplace. Finally, by the time you make it upstairs you will fall in love all over again when you witness the large master suite featuring natural light from all angles, walk in closet, his and her vanities, and separate tub & shower. Located in the desirable Cambridge Estates neighborhood convenient to all, wonderful place to raise a family.
Zillow last checked: 8 hours ago
Listing updated: June 10, 2025 at 02:06pm
Listed by:
Lowell Crawford Jr. 678-888-1889,
Keller Williams Atlanta Midtown
Bought with:
Jim Fountain, 203867
BHGRE Metro Brokers
Source: GAMLS,MLS#: 10104140
Facts & features
Interior
Bedrooms & bathrooms
- Bedrooms: 5
- Bathrooms: 4
- Full bathrooms: 3
- 1/2 bathrooms: 1
Kitchen
- Features: Country Kitchen, Kitchen Island
Heating
- Electric
Cooling
- Ceiling Fan(s), Central Air
Appliances
- Included: Washer, Dishwasher, Disposal, Microwave
- Laundry: Mud Room
Features
- Tray Ceiling(s), Vaulted Ceiling(s), Double Vanity, Walk-In Closet(s), Wet Bar
- Flooring: Hardwood, Tile
- Windows: Double Pane Windows
- Basement: None
- Number of fireplaces: 1
- Fireplace features: Family Room, Gas Log
- Common walls with other units/homes: No Common Walls
Interior area
- Total structure area: 3,280
- Total interior livable area: 3,280 sqft
- Finished area above ground: 3,280
- Finished area below ground: 0
Property
Parking
- Total spaces: 4
- Parking features: Garage
- Has garage: Yes
Features
- Levels: Multi/Split
- Patio & porch: Deck, Patio
- Has private pool: Yes
- Pool features: In Ground
- Fencing: Wood
- Has view: Yes
- View description: City
- Body of water: None
Lot
- Size: 0.40 Acres
- Features: Private
Details
- Parcel number: 18 361 05 011
- Special conditions: Investor Owned
- Other equipment: Electric Air Filter
Construction
Type & style
- Home type: SingleFamily
- Architectural style: Brick 3 Side,Traditional
- Property subtype: Single Family Residence
Materials
- Other, Wood Siding
- Roof: Composition
Condition
- Updated/Remodeled
- New construction: No
- Year built: 1969
Utilities & green energy
- Electric: 220 Volts
- Sewer: Public Sewer
- Water: Public
- Utilities for property: Cable Available, Electricity Available, Natural Gas Available, Phone Available, Sewer Available
Community & neighborhood
Security
- Security features: Carbon Monoxide Detector(s), Smoke Detector(s)
Community
- Community features: None
Location
- Region: Atlanta
- Subdivision: Cambridge Estates
HOA & financial
HOA
- Has HOA: No
- Services included: None
Other
Other facts
- Listing agreement: Exclusive Agency
- Listing terms: Cash,Conventional
Price history
| Date | Event | Price |
|---|---|---|
| 9/16/2025 | Listing removed | $599,900-13.7%$183/sqft |
Source: | ||
| 3/22/2023 | Sold | $695,000-7.3%$212/sqft |
Source: | ||
| 2/28/2023 | Pending sale | $749,990$229/sqft |
Source: | ||
| 1/16/2023 | Price change | $749,990-2.6%$229/sqft |
Source: | ||
| 1/6/2023 | Price change | $769,999-0.6%$235/sqft |
Source: | ||
Public tax history
| Year | Property taxes | Tax assessment |
|---|---|---|
| 2024 | $7,973 -5.4% | $278,000 +35% |
| 2023 | $8,425 +19.2% | $206,000 -22.6% |
| 2022 | $7,067 +22.7% | $266,000 +25.1% |
Find assessor info on the county website
Neighborhood: 30338
Nearby schools
GreatSchools rating
- 8/10Dunwoody Elementary SchoolGrades: PK-5Distance: 0.5 mi
- 6/10Peachtree Middle SchoolGrades: 6-8Distance: 1.4 mi
- 7/10Dunwoody High SchoolGrades: 9-12Distance: 0.2 mi
Schools provided by the listing agent
- Elementary: Dunwoody
- Middle: Peachtree
- High: Dunwoody
Source: GAMLS. This data may not be complete. We recommend contacting the local school district to confirm school assignments for this home.
Get a cash offer in 3 minutes
Find out how much your home could sell for in as little as 3 minutes with a no-obligation cash offer.
Estimated market value
$812,400
Get a cash offer in 3 minutes
Find out how much your home could sell for in as little as 3 minutes with a no-obligation cash offer.
Estimated market value
$812,400

