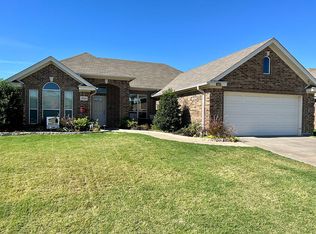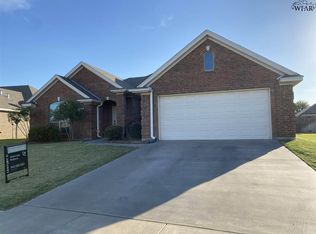ONE OF OUR BEST FLOOR PLANS IN THE SOUTH FORK AREA... THIS BRAND NEW HOME FEATURES GRANITE COUNTER TOPS IN AN OVER-SIZED KITCHEN WITH CENTER ISLAND AND SPACIOUS PANTRY, FIREPLACE, DOUBLE SINKS AND BIG WALK IN CLOSET IN MASTER BATH . FULLY LANDSCAPED WITH SPRINKLERS AND 6' PRIVACY FENCE. AND MUCH MUCH MUCH MORE!
This property is off market, which means it's not currently listed for sale or rent on Zillow. This may be different from what's available on other websites or public sources.

