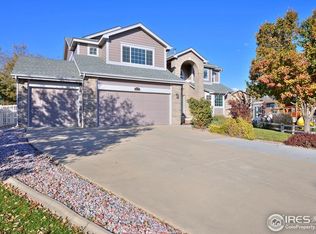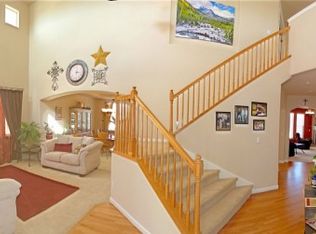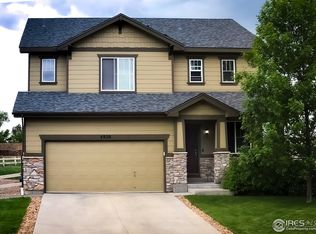ABSOLUTELY BEAUTIFUL 2-STORY SITUATED ON CORNER LOT OF CUL-DE-SAC! INVITING CURB APPEAL W/ PRISTINE LANDSCAPING AND COVERED FRONT PORCH! BEAUTIFULLY MAINTAINED!! BRAND NEW CARPET! HARDWOOD FLOORING IN KITCHEN & NOOK! CERAMIC TILE AT ENTRY! SPACIOUS 2-STORY LIVING ROOM W/ CLERESTORY WINDOWS AND LOADS OF NATURAL LIGHT, LG ART NICHE, ENTERTAINMENT NICHE AND GAS FPL! KITCHEN BOASTS ALDER CABINETS, SILESTONE COUNTERS, TILE BACKSLPASH, UNDER MOUNTED SINK, EAT-AT ISLAND FOR EXTRA WORKSPACE & STORAGE, SMOOTH TOP STOVE, BUILT-IN MICROWAVE AND EATING SPACE! FORMAL DINING ROOM! FRENCH DOORS OPEN TO MAIN FLOOR STUDY OFF ENTRY. MAIN FLR POWDER RM W/PEDASTAL SINK & CERAMIC TILE FLR. 2 INCH BLINDS ON MAIN LEVEL. UPPER LEVEL HOSTS 4 BDRMS, 2 BATHS & LAUNDRY. VAULTED MASTER HAS LUXURIOUS 5-PIECE BATH W/CERAMIC TILE COUNTERS & FLOOR. OPEN BASEMENT PERFECT FOR FUTURE EXPANSION! CENTRAL A/C, HUMIDIFIER, PET FREE & SMOKE FREE, FENCED YARD W/PATIO! TRULY MOVE-IN READY!!
This property is off market, which means it's not currently listed for sale or rent on Zillow. This may be different from what's available on other websites or public sources.


