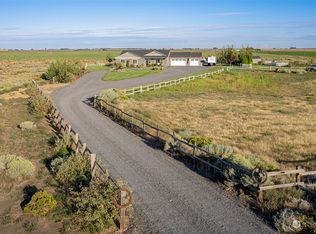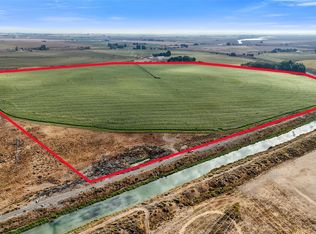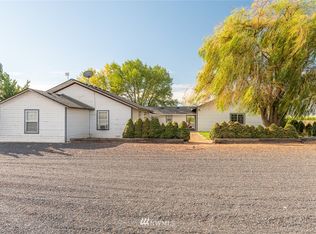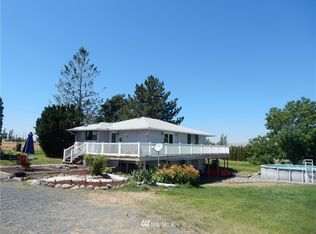Sold
Listed by:
Staci Faw,
WindermereRE/Central Basin LLC
Bought with: WindermereRE/Central Basin LLC
$760,000
4946 Road H.5 NW, Ephrata, WA 98823
4beds
3,570sqft
Single Family Residence
Built in 1985
5 Acres Lot
$777,400 Zestimate®
$213/sqft
$3,375 Estimated rent
Home value
$777,400
$661,000 - $910,000
$3,375/mo
Zestimate® history
Loading...
Owner options
Explore your selling options
What's special
Custom built w/ beautiful craftsmanship, daylight basement style takes full advantage of the hillside that it sits on for maximum views. Detached shop and workspace 44x34 & wonderful landscaping- this property boasts country living at its best. Large foyer entry w/ heated floors. Main level of the home has primary suite, + bedroom or office, large living room & dining area that leads to the deck. Kitchen made for a crowd, walk in pantry, large island, double oven, prep sink, gas range, custom hickory cabinets and acacia wood floor. The basement features 2 bedrooms, large storage closets, rec room w/ wet bar for entertaining and French doors to the ground level patio & den area. Custom tile showers in every bath. Immaculate property.
Zillow last checked: 8 hours ago
Listing updated: October 01, 2024 at 10:52am
Listed by:
Staci Faw,
WindermereRE/Central Basin LLC
Bought with:
Staci Faw, 92683
WindermereRE/Central Basin LLC
Source: NWMLS,MLS#: 2261459
Facts & features
Interior
Bedrooms & bathrooms
- Bedrooms: 4
- Bathrooms: 3
- Full bathrooms: 2
- 3/4 bathrooms: 1
- Main level bathrooms: 2
- Main level bedrooms: 2
Primary bedroom
- Level: Main
Bedroom
- Level: Lower
Bedroom
- Level: Main
Bedroom
- Level: Lower
Bathroom full
- Level: Main
Bathroom full
- Level: Lower
Bathroom three quarter
- Level: Main
Den office
- Level: Lower
Dining room
- Level: Main
Entry hall
- Level: Main
Family room
- Level: Lower
Kitchen with eating space
- Level: Main
Living room
- Level: Main
Rec room
- Level: Main
Utility room
- Level: Lower
Heating
- Fireplace(s), Forced Air
Cooling
- Central Air
Appliances
- Included: Dishwasher(s), Dryer(s), Disposal, Microwave(s), Refrigerator(s), Stove(s)/Range(s), Washer(s), Garbage Disposal
Features
- Bath Off Primary, Ceiling Fan(s), Dining Room, Walk-In Pantry
- Flooring: Ceramic Tile, Hardwood, Vinyl, Carpet
- Windows: Double Pane/Storm Window
- Basement: Finished
- Number of fireplaces: 2
- Fireplace features: Gas, Lower Level: 1, Main Level: 1, Fireplace
Interior area
- Total structure area: 3,570
- Total interior livable area: 3,570 sqft
Property
Parking
- Total spaces: 2
- Parking features: Driveway, Detached Garage, RV Parking
- Garage spaces: 2
Features
- Levels: One
- Stories: 1
- Entry location: Main
- Patio & porch: Second Kitchen, Bath Off Primary, Ceiling Fan(s), Ceramic Tile, Double Pane/Storm Window, Dining Room, Fireplace, Hardwood, Sprinkler System, Walk-In Closet(s), Walk-In Pantry, Wall to Wall Carpet
- Has view: Yes
- View description: Territorial
Lot
- Size: 5 Acres
- Features: Paved, Deck, Dog Run, High Speed Internet, Irrigation, Outbuildings, Patio, Propane, RV Parking, Shop, Sprinkler System
- Topography: Level,Partial Slope
- Residential vegetation: Fruit Trees, Garden Space, Pasture
Details
- Parcel number: 200596002
- Zoning description: Jurisdiction: County
- Special conditions: Standard
- Other equipment: Leased Equipment: Propane Tank
Construction
Type & style
- Home type: SingleFamily
- Property subtype: Single Family Residence
Materials
- Stone, Wood Products
- Foundation: Poured Concrete
- Roof: Composition
Condition
- Very Good
- Year built: 1985
- Major remodel year: 2013
Utilities & green energy
- Electric: Company: GCPUD
- Sewer: Septic Tank, Company: Private Septic
- Water: Private, Company: Private Well
Community & neighborhood
Location
- Region: Ephrata
- Subdivision: Ephrata
Other
Other facts
- Listing terms: Cash Out,Conventional,FHA,USDA Loan,VA Loan
- Cumulative days on market: 293 days
Price history
| Date | Event | Price |
|---|---|---|
| 9/30/2024 | Sold | $760,000+1.3%$213/sqft |
Source: | ||
| 9/4/2024 | Pending sale | $750,000$210/sqft |
Source: | ||
| 7/18/2024 | Contingent | $750,000$210/sqft |
Source: | ||
| 7/9/2024 | Listed for sale | $750,000$210/sqft |
Source: | ||
Public tax history
Tax history is unavailable.
Neighborhood: 98823
Nearby schools
GreatSchools rating
- 6/10Parkway SchoolGrades: 5-6Distance: 11.7 mi
- 5/10Ephrata Middle SchoolGrades: 7-8Distance: 12 mi
- 4/10Ephrata High SchoolGrades: 9-12Distance: 12.8 mi
Schools provided by the listing agent
- High: Ephrata High
Source: NWMLS. This data may not be complete. We recommend contacting the local school district to confirm school assignments for this home.

Get pre-qualified for a loan
At Zillow Home Loans, we can pre-qualify you in as little as 5 minutes with no impact to your credit score.An equal housing lender. NMLS #10287.



