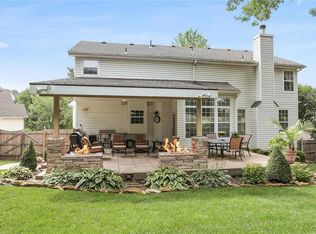Sold
Price Unknown
4946 Rene St, Shawnee, KS 66216
3beds
2,484sqft
Single Family Residence
Built in 2001
0.26 Acres Lot
$454,800 Zestimate®
$--/sqft
$2,894 Estimated rent
Home value
$454,800
$432,000 - $478,000
$2,894/mo
Zestimate® history
Loading...
Owner options
Explore your selling options
What's special
Situated at the end of a quiet cul-de-sac, this ranch home has been impeccably maintained since being built in 2001 and has had many upgrades— including a brand-new air conditioner! Enter the living room and you’ll be greeted by high ceilings, expansive windows, and a gas fireplace. You’ll find custom finishes throughout, including a cathedral ceiling in the dining area, luxury blinds, and fine woodworking. The main level features the primary suite, two bedrooms, and a laundry space. Downstairs is the family room with daylight windows, half bath, and ample unfinished space to use as you wish. The oversized garage has high ceilings and allows for plenty of storage. The beautifully landscaped yard is an oasis with a private deck. Watering is a breeze with the 12-zone sprinkler system and there is no need to worry about cleaning the gutters, guards were installed a few years ago. Book your tour today!
Zillow last checked: 8 hours ago
Listing updated: September 26, 2023 at 08:46am
Listing Provided by:
Joshua Coulter 913-703-1974,
KW Integrity
Bought with:
Kim Shields, SP00229658
ReeceNichols -Johnson County W
Source: Heartland MLS as distributed by MLS GRID,MLS#: 2445022
Facts & features
Interior
Bedrooms & bathrooms
- Bedrooms: 3
- Bathrooms: 3
- Full bathrooms: 2
- 1/2 bathrooms: 1
Primary bedroom
- Features: All Carpet
- Level: First
- Dimensions: 16 x 13
Bedroom 2
- Features: All Carpet
- Level: Main
- Dimensions: 12 x 12
Bedroom 3
- Features: All Carpet
- Level: Main
- Dimensions: 13 x 10
Family room
- Features: All Carpet
- Level: Basement
- Dimensions: 21 x 13
Kitchen
- Level: Main
- Dimensions: 20 x 13
Laundry
- Level: Main
Living room
- Features: All Carpet
- Level: Main
- Dimensions: 22 x 16
Heating
- Forced Air
Cooling
- Electric
Appliances
- Included: Dishwasher, Disposal, Microwave, Refrigerator, Built-In Electric Oven, Water Purifier, Water Softener
- Laundry: Bedroom Level, Main Level
Features
- Ceiling Fan(s), Pantry, Vaulted Ceiling(s), Walk-In Closet(s)
- Flooring: Carpet, Tile, Wood
- Windows: Window Coverings, Skylight(s)
- Basement: Concrete,Daylight,Finished,Full
- Number of fireplaces: 1
- Fireplace features: Gas, Insert, Living Room
Interior area
- Total structure area: 2,484
- Total interior livable area: 2,484 sqft
- Finished area above ground: 1,734
- Finished area below ground: 750
Property
Parking
- Total spaces: 2
- Parking features: Attached, Garage Door Opener, Garage Faces Front
- Attached garage spaces: 2
Features
- Patio & porch: Deck
- Spa features: Bath
- Fencing: Wood
Lot
- Size: 0.26 Acres
- Features: City Limits, Cul-De-Sac
Details
- Parcel number: QP228500000044
Construction
Type & style
- Home type: SingleFamily
- Property subtype: Single Family Residence
Materials
- Brick Veneer, Vinyl Siding
- Roof: Composition
Condition
- Year built: 2001
Utilities & green energy
- Sewer: Public Sewer
- Water: Public
Community & neighborhood
Security
- Security features: Fire Alarm, Security System
Location
- Region: Shawnee
- Subdivision: Forest Trace
HOA & financial
HOA
- Has HOA: No
Other
Other facts
- Listing terms: Cash,Conventional,FHA,VA Loan
- Ownership: Private
- Road surface type: Paved
Price history
| Date | Event | Price |
|---|---|---|
| 9/26/2023 | Sold | -- |
Source: | ||
| 8/31/2023 | Pending sale | $420,000$169/sqft |
Source: | ||
| 8/30/2023 | Contingent | $420,000$169/sqft |
Source: | ||
| 8/17/2023 | Price change | $420,000-1.2%$169/sqft |
Source: | ||
| 8/9/2023 | Listed for sale | $425,000$171/sqft |
Source: | ||
Public tax history
| Year | Property taxes | Tax assessment |
|---|---|---|
| 2024 | $4,883 +8.2% | $46,000 +9.3% |
| 2023 | $4,513 +8.8% | $42,067 +9.1% |
| 2022 | $4,149 | $38,548 +6.6% |
Find assessor info on the county website
Neighborhood: 66216
Nearby schools
GreatSchools rating
- 9/10Ray Marsh Elementary SchoolGrades: PK-6Distance: 1.1 mi
- 6/10Trailridge Middle SchoolGrades: 7-8Distance: 3.5 mi
- 7/10Shawnee Mission Northwest High SchoolGrades: 9-12Distance: 2.4 mi
Schools provided by the listing agent
- Elementary: Ray Marsh
- Middle: Trailridge
- High: SM Northwest
Source: Heartland MLS as distributed by MLS GRID. This data may not be complete. We recommend contacting the local school district to confirm school assignments for this home.
Get a cash offer in 3 minutes
Find out how much your home could sell for in as little as 3 minutes with a no-obligation cash offer.
Estimated market value
$454,800
Get a cash offer in 3 minutes
Find out how much your home could sell for in as little as 3 minutes with a no-obligation cash offer.
Estimated market value
$454,800

