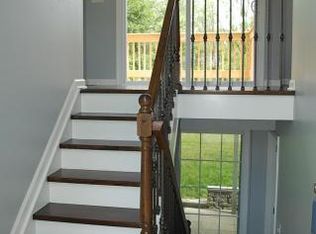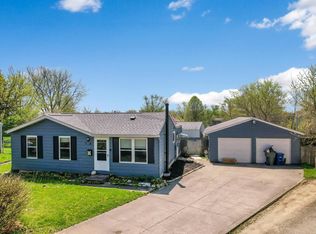Nice split level home in a great location! Right around the corner from the YMCA! Great curb appeal - newer tan siding w/ black shutters! Big back yard is fenced in & offers a large deck & storage shed! Inside offers a nice layout w/ an entry level living room & kitchen/dining area. Newer SS Kit appliances stay! LL has a big family room w/ a room to the side-great office space. Laundry room & mechanicals in the LL too. Upper level has 3 nice size bedrooms & a full bath! Neutral paint & tan carpet throughout except kitchen & bathroom which is vinyl flooring. Overall well cared for. New A/C 2020. Siding & roof replaced 3 years ago! H2O heater 3-4 years old, and furnace 10 years old. Curb offers w/ contingency to view only due to good, month-to-month, long term tenant
This property is off market, which means it's not currently listed for sale or rent on Zillow. This may be different from what's available on other websites or public sources.

