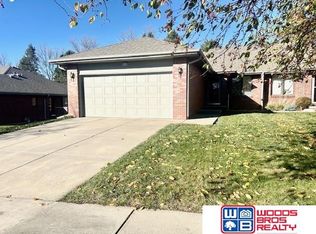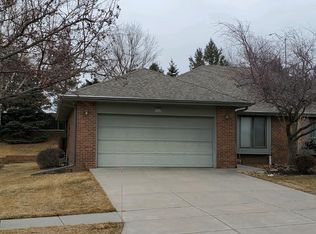Sold for $347,500
$347,500
4946 Old Creek Rd, Lincoln, NE 68516
2beds
2,035sqft
Townhouse
Built in 1997
7,405.2 Square Feet Lot
$-- Zestimate®
$171/sqft
$2,062 Estimated rent
Home value
Not available
Estimated sales range
Not available
$2,062/mo
Zestimate® history
Loading...
Owner options
Explore your selling options
What's special
Welcome to this beautifully maintained townhouse nestled in the heart of South Lincoln! Offering 2+1 bedrooms, 3 bathrooms, and over 2,000 square feet of finished space, this home delivers comfort, functionality, and room to grow. The main level features a wide open-concept kitchen complete with updated stainless-steel appliances, and plenty of counterspace and storage. It flows into the informal dining space and living area with a cozy fireplace—perfect for entertaining or relaxing at home. The main-floor laundry (washer and dryer included) adds everyday convenience. Downstairs, you’ll find a spacious finished rec room and a versatile non-conforming bedroom, ideal for guests, an office, or your favorite hobby space. Step outside to enjoy the extended covered patio, offering a peaceful outdoor retreat that’s perfect for morning coffee or evening gatherings. With its thoughtful layout, modern finishes, and desirable location, this South Lincoln gem is ready to welcome you home!
Zillow last checked: 8 hours ago
Listing updated: May 29, 2025 at 03:58pm
Listed by:
Ryan Pierce 402-770-7559,
SimpliCity Real Estate,
Joe Kubick 402-890-3069,
SimpliCity Real Estate
Bought with:
Andrea Schneider, 20080699
REMAX Concepts
Source: GPRMLS,MLS#: 22510484
Facts & features
Interior
Bedrooms & bathrooms
- Bedrooms: 2
- Bathrooms: 3
- Full bathrooms: 1
- 3/4 bathrooms: 1
- 1/2 bathrooms: 1
- Main level bathrooms: 2
Primary bedroom
- Level: Main
Bedroom 2
- Level: Main
Basement
- Area: 1285
Heating
- Natural Gas, Forced Air
Cooling
- Central Air
Appliances
- Included: Range, Refrigerator, Washer, Dishwasher, Dryer, Disposal, Microwave
Features
- Basement: Finished
- Number of fireplaces: 1
- Fireplace features: Direct-Vent Gas Fire
Interior area
- Total structure area: 2,035
- Total interior livable area: 2,035 sqft
- Finished area above ground: 1,285
- Finished area below ground: 750
Property
Parking
- Total spaces: 2
- Parking features: Attached
- Attached garage spaces: 2
Features
- Patio & porch: Porch, Covered Patio
- Exterior features: Sprinkler System
- Fencing: None
Lot
- Size: 7,405 sqft
- Dimensions: 48 x 152
- Features: Up to 1/4 Acre.
Details
- Parcel number: 1620206012000
Construction
Type & style
- Home type: Townhouse
- Architectural style: Ranch
- Property subtype: Townhouse
- Attached to another structure: Yes
Materials
- Foundation: Concrete Perimeter
Condition
- Not New and NOT a Model
- New construction: No
- Year built: 1997
Utilities & green energy
- Sewer: Public Sewer
- Water: Public
Community & neighborhood
Location
- Region: Lincoln
- Subdivision: ASPEN 3RD ADDITION
HOA & financial
HOA
- Has HOA: Yes
- HOA fee: $125 monthly
Other
Other facts
- Listing terms: VA Loan,FHA,Conventional,Cash
- Ownership: Fee Simple
Price history
| Date | Event | Price |
|---|---|---|
| 5/28/2025 | Sold | $347,500-0.7%$171/sqft |
Source: | ||
| 4/29/2025 | Pending sale | $349,900$172/sqft |
Source: | ||
| 4/23/2025 | Listed for sale | $349,900+63.9%$172/sqft |
Source: | ||
| 6/19/2015 | Sold | $213,500-1.8%$105/sqft |
Source: | ||
| 3/19/2015 | Listed for sale | $217,500+34.3%$107/sqft |
Source: Home Real Estate #10120459 Report a problem | ||
Public tax history
| Year | Property taxes | Tax assessment |
|---|---|---|
| 2024 | $4,316 -17.5% | $312,300 |
| 2023 | $5,234 +10.1% | $312,300 +30.7% |
| 2022 | $4,753 -0.2% | $239,000 |
Find assessor info on the county website
Neighborhood: 68516
Nearby schools
GreatSchools rating
- 7/10Humann Elementary SchoolGrades: PK-5Distance: 0.5 mi
- 6/10Pound Middle SchoolGrades: 6-8Distance: 1.7 mi
- 4/10Lincoln Southeast High SchoolGrades: 9-12Distance: 3 mi
Schools provided by the listing agent
- Elementary: Humann
- Middle: Pound
- High: Lincoln Southeast
- District: Lincoln Public Schools
Source: GPRMLS. This data may not be complete. We recommend contacting the local school district to confirm school assignments for this home.
Get pre-qualified for a loan
At Zillow Home Loans, we can pre-qualify you in as little as 5 minutes with no impact to your credit score.An equal housing lender. NMLS #10287.

