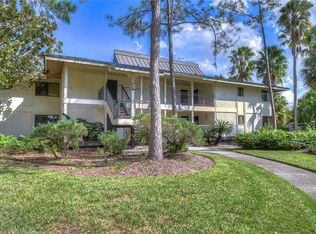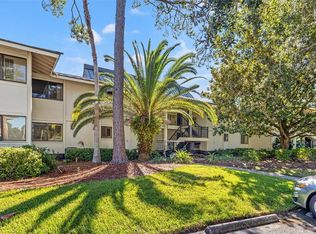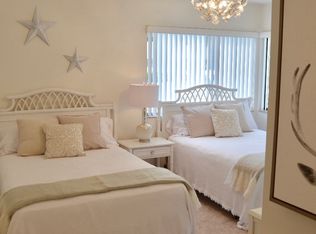Sold for $150,000
Zestimate®
$150,000
4946 Mill Pond Rd APT 3180, Wesley Chapel, FL 33543
1beds
819sqft
Condominium
Built in 1981
-- sqft lot
$150,000 Zestimate®
$183/sqft
$1,479 Estimated rent
Home value
$150,000
$137,000 - $165,000
$1,479/mo
Zestimate® history
Loading...
Owner options
Explore your selling options
What's special
One or more photo(s) has been virtually staged. Priced to sell ! Welcome to this beautifully updated 1-bedroom, 1-bathroom condo perfectly positioned on the lush Arnold Palmer-designed golf course within the prestigious Saddlebrook Resort Golf & Tennis Club. Whether you’re seeking a serene primary residence, a weekend getaway, or an investment opportunity with short- or long-term rental potential, this condo is ready to impress. Step inside to find the entire unit freshly repainted top to bottom from the baseboards to the ceilings. Laminate flooring flows throughout and a remodeled bathroom featuring a sleek granite countertop, creates a space that’s as stylish as it is comfortable. Step out onto your private balcony, where panoramic golf course views set the scene for peaceful mornings with coffee or relaxed evenings taking in the sunset. Located on the second floor with a newer roof in the desirable Lakeside Village, this condo offers the flexibility to join the Saddlebrook Resort with a reasonable one-time and monthly membership fee. As a member, you’ll enjoy exclusive access to a wide array of world-class amenities, including two championship golf courses, 45 tennis courts, two resort pools, a luxurious spa, a 3,300-square-foot fitness center, and several on-site dining options. Beyond the gates, you’ll love being just minutes from Wesley Chapel’s best shopping, dining, and entertainment, including Wiregrass Mall, Tampa Premium Outlets, the Ice Complex, Costco, and Krate at the Grove—a lively hub for food and boutique shopping. With top-rated schools, major highways like I-75 and I-275, and upcoming attractions nearby, this condo offers an unbeatable blend of luxury, convenience, and lifestyle. Don’t miss your chance to own a slice of paradise in one of Wesley Chapel’s most coveted communities!
Zillow last checked: 8 hours ago
Listing updated: August 22, 2025 at 08:52am
Listing Provided by:
Jeffrey Rock, Jr 727-265-1080,
MAVREALTY 727-314-3942
Bought with:
EsraAlpaytac Orhon, 3375066
FUTURE HOME REALTY INC
Source: Stellar MLS,MLS#: TB8382167 Originating MLS: Suncoast Tampa
Originating MLS: Suncoast Tampa

Facts & features
Interior
Bedrooms & bathrooms
- Bedrooms: 1
- Bathrooms: 1
- Full bathrooms: 1
Primary bedroom
- Features: Ceiling Fan(s), Walk-In Closet(s)
- Level: First
- Area: 234 Square Feet
- Dimensions: 18x13
Primary bathroom
- Features: Dual Sinks, Jack & Jill Bathroom, Shower No Tub, Linen Closet
- Level: First
Balcony porch lanai
- Level: First
- Area: 78 Square Feet
- Dimensions: 13x6
Dining room
- Level: First
- Area: 169 Square Feet
- Dimensions: 13x13
Kitchen
- Level: First
- Area: 80 Square Feet
- Dimensions: 10x8
Living room
- Features: Ceiling Fan(s)
- Level: First
- Area: 169 Square Feet
- Dimensions: 13x13
Heating
- Central, Electric
Cooling
- Central Air
Appliances
- Included: Dishwasher, Disposal, Dryer, Electric Water Heater, Microwave, Range, Refrigerator, Washer
- Laundry: Electric Dryer Hookup, In Kitchen, Inside, Washer Hookup
Features
- Ceiling Fan(s), Crown Molding, Living Room/Dining Room Combo, Open Floorplan, Thermostat, Walk-In Closet(s)
- Flooring: Laminate, Tile
- Doors: Sliding Doors
- Windows: Window Treatments
- Has fireplace: No
Interior area
- Total structure area: 1,170
- Total interior livable area: 819 sqft
Property
Parking
- Parking features: Open
- Has uncovered spaces: Yes
Features
- Levels: One
- Stories: 1
- Patio & porch: Rear Porch
- Exterior features: Balcony, Irrigation System, Sprinkler Metered, Tennis Court(s)
- Has view: Yes
- View description: Golf Course
Lot
- Size: 576 sqft
- Features: In County, Landscaped, On Golf Course, Private
Details
- Parcel number: 172620001E000031800
- Zoning: MPUD
- Special conditions: None
Construction
Type & style
- Home type: Condo
- Architectural style: Contemporary
- Property subtype: Condominium
Materials
- Vinyl Siding, Wood Frame
- Foundation: Slab
- Roof: Metal
Condition
- Completed
- New construction: No
- Year built: 1981
Utilities & green energy
- Sewer: Public Sewer
- Water: Public
- Utilities for property: BB/HS Internet Available, Cable Connected, Electricity Connected, Fire Hydrant, Phone Available, Sewer Connected, Street Lights, Water Connected
Community & neighborhood
Community
- Community features: Deed Restrictions, Gated Community - Guard, Golf, Pool, Tennis Court(s)
Location
- Region: Wesley Chapel
- Subdivision: SADDLEBROOK CONDO CL 02
HOA & financial
HOA
- Has HOA: Yes
- HOA fee: $474 monthly
- Amenities included: Golf Course, Pool, Tennis Court(s)
- Services included: 24-Hour Guard, Cable TV, Common Area Taxes, Reserve Fund, Insurance, Internet, Maintenance Structure, Maintenance Grounds, Manager, Pest Control, Private Road, Security, Sewer, Trash, Water
- Association name: Kenneth Jean Baptiste
- Association phone: 813-321-9271
Other fees
- Pet fee: $0 monthly
Other financial information
- Total actual rent: 0
Other
Other facts
- Listing terms: Cash,Conventional
- Ownership: Condominium
- Road surface type: Paved
Price history
| Date | Event | Price |
|---|---|---|
| 8/22/2025 | Sold | $150,000-11.2%$183/sqft |
Source: | ||
| 7/25/2025 | Pending sale | $169,000$206/sqft |
Source: | ||
| 6/3/2025 | Price change | $169,000-5.6%$206/sqft |
Source: | ||
| 5/15/2025 | Listed for sale | $179,000-5.5%$219/sqft |
Source: | ||
| 5/2/2025 | Listing removed | $189,500$231/sqft |
Source: | ||
Public tax history
| Year | Property taxes | Tax assessment |
|---|---|---|
| 2024 | $300 +8.7% | $37,260 |
| 2023 | $276 -13.1% | $37,260 +3% |
| 2022 | $318 -64.8% | $36,180 -22.2% |
Find assessor info on the county website
Neighborhood: Saddlebrook
Nearby schools
GreatSchools rating
- 7/10Wesley Chapel Elementary SchoolGrades: PK-5Distance: 2.3 mi
- 6/10Thomas E. Weightman Middle SchoolGrades: 6-8Distance: 2.5 mi
- 4/10Wesley Chapel High SchoolGrades: 9-12Distance: 2.4 mi
Schools provided by the listing agent
- Elementary: Wesley Chapel Elementary-PO
- Middle: Thomas E Weightman Middle-PO
- High: Wesley Chapel High-PO
Source: Stellar MLS. This data may not be complete. We recommend contacting the local school district to confirm school assignments for this home.
Get a cash offer in 3 minutes
Find out how much your home could sell for in as little as 3 minutes with a no-obligation cash offer.
Estimated market value$150,000
Get a cash offer in 3 minutes
Find out how much your home could sell for in as little as 3 minutes with a no-obligation cash offer.
Estimated market value
$150,000


