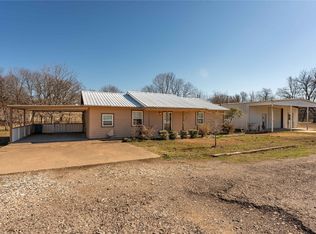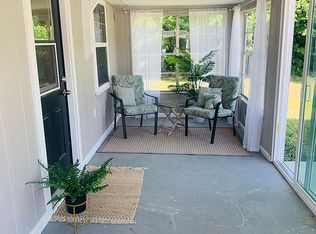Sold on 05/15/25
Price Unknown
4946 Farm Road 38 Rd S, Brookston, TX 75421
4beds
4,201sqft
Single Family Residence
Built in 2018
2 Acres Lot
$473,400 Zestimate®
$--/sqft
$-- Estimated rent
Home value
$473,400
Estimated sales range
Not available
Not available
Zestimate® history
Loading...
Owner options
Explore your selling options
What's special
Welcome Home! Nestled on 2.0 serene acres in Brookston, TX just a short 15 minute drive to to Paris. This exquisite 4-bedroom, 3 bath home offers luxurious living with a touch of elegance. The interior boasts an open floor plan, where a wood-burning fireplace, hand-scraped hard wood floors add warmth and charm. The beautiful gourmet kitchen includes high end granite counters with a large quartz island, commercial grade cooktop, double oven, and cabinets galore! The main floor includes owners suite with dual sinks, huge garden tub and separate shower and amazing walk-in closet, second bedroom and full bath are also included on the first floor. Upstairs you will find a huge game room, and two extra bedrooms with a jack and jill full bathroom. The large covered back patio includes a wood burning fireplace, built in grill, recessed lighting and a picture perfect view! This home combines a sophisticated design with a peaceful, spacious setting, perfect for both relaxation and entertaining.
Zillow last checked: 8 hours ago
Listing updated: May 18, 2025 at 09:55am
Listed by:
Kim Reasor 0628927,
Jeanette Anderson Real Estate 214-558-1923
Bought with:
Taunyia Smyers
Paris Real Estate
Source: NTREIS,MLS#: 20712729
Facts & features
Interior
Bedrooms & bathrooms
- Bedrooms: 4
- Bathrooms: 3
- Full bathrooms: 3
Primary bedroom
- Features: Ceiling Fan(s), Dual Sinks, En Suite Bathroom, Garden Tub/Roman Tub, Linen Closet, Split Bedrooms, Separate Shower, Walk-In Closet(s)
- Level: First
- Dimensions: 15 x 13
Bedroom
- Features: Ceiling Fan(s), Walk-In Closet(s)
- Level: First
- Dimensions: 14 x 13
Bedroom
- Features: Ceiling Fan(s), Walk-In Closet(s)
- Level: Second
- Dimensions: 12 x 12
Bedroom
- Features: Ceiling Fan(s), Walk-In Closet(s)
- Level: Second
- Dimensions: 15 x 14
Game room
- Level: Second
- Dimensions: 23 x 17
Kitchen
- Features: Built-in Features, Granite Counters, Kitchen Island, Pantry, Walk-In Pantry
- Level: First
- Dimensions: 13 x 14
Laundry
- Features: Built-in Features, Utility Sink
- Level: First
- Dimensions: 12 x 8
Living room
- Features: Ceiling Fan(s), Fireplace
- Level: First
- Dimensions: 19 x 20
Heating
- Central, Electric, Fireplace(s)
Cooling
- Central Air, Ceiling Fan(s), Electric
Appliances
- Included: Double Oven, Dishwasher, Gas Cooktop, Disposal, Gas Range, Microwave, Refrigerator
- Laundry: Washer Hookup, Laundry in Utility Room
Features
- Built-in Features, Decorative/Designer Lighting Fixtures, Granite Counters, Kitchen Island, Open Floorplan, Pantry, Cable TV, Walk-In Closet(s)
- Flooring: Carpet, Ceramic Tile, Hardwood
- Windows: Window Coverings
- Has basement: No
- Number of fireplaces: 2
- Fireplace features: Masonry, Wood Burning
Interior area
- Total interior livable area: 4,201 sqft
Property
Parking
- Total spaces: 2
- Parking features: Garage, Garage Door Opener
- Attached garage spaces: 2
Features
- Levels: Two
- Stories: 2
- Patio & porch: Patio, Covered
- Pool features: None
- Fencing: None
Lot
- Size: 2 Acres
- Features: Acreage
Details
- Parcel number: 125659
Construction
Type & style
- Home type: SingleFamily
- Architectural style: Traditional,Detached
- Property subtype: Single Family Residence
- Attached to another structure: Yes
Materials
- Brick
- Foundation: Slab
- Roof: Composition
Condition
- Year built: 2018
Utilities & green energy
- Sewer: Aerobic Septic
- Water: Community/Coop
- Utilities for property: Electricity Available, Electricity Connected, Septic Available, Water Available, Cable Available
Community & neighborhood
Location
- Region: Brookston
- Subdivision: W B Brigham Survey
Other
Other facts
- Listing terms: Cash,Conventional,FHA,VA Loan
- Road surface type: Asphalt
Price history
| Date | Event | Price |
|---|---|---|
| 5/15/2025 | Sold | -- |
Source: NTREIS #20712729 | ||
| 4/29/2025 | Pending sale | $499,765$119/sqft |
Source: NTREIS #20712729 | ||
| 4/18/2025 | Contingent | $499,765$119/sqft |
Source: NTREIS #20712729 | ||
| 2/20/2025 | Listed for sale | $499,765$119/sqft |
Source: NTREIS #20712729 | ||
| 2/4/2025 | Contingent | $499,765$119/sqft |
Source: NTREIS #20712729 | ||
Public tax history
Tax history is unavailable.
Neighborhood: 75421
Nearby schools
GreatSchools rating
- 6/10Chisum Elementary SchoolGrades: PK-5Distance: 10.3 mi
- 7/10Chisum Middle SchoolGrades: 6-8Distance: 10.4 mi
- 5/10Chisum High SchoolGrades: 9-12Distance: 10.2 mi
Schools provided by the listing agent
- Elementary: Chisum
- Middle: Chisum
- High: Chisum
- District: Chisum ISD
Source: NTREIS. This data may not be complete. We recommend contacting the local school district to confirm school assignments for this home.

