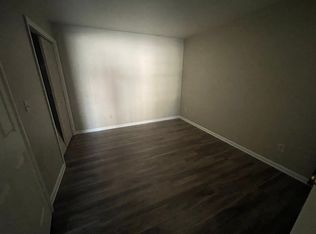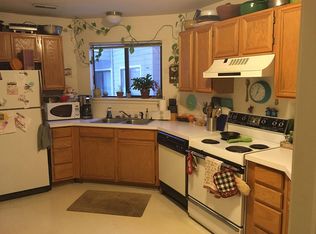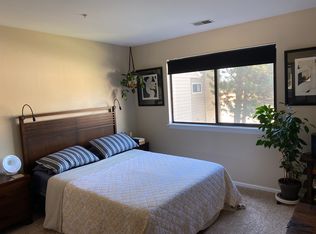Ground-floor, corner-unit, facing South to Open Space with good views from all windows. Quiet with no traffic or parking lot noise. Just steps away to trails and nature at Twin Lakes wetland wildlife refuge. Walking distance to restaurants, coffee shops, King Soopers grocery, and branch library, an easy hop to Boulder or Longmont, yet a quiet retreat to come home to. Unit has numerous updates: new luxury vinyl plank flooring in August 2025, a remodeled kitchen with added shelving, quartz countertops, new LG electric stove, tin backsplash, new sink/faucet. Living room has a gas insert fireplace with remodeled surrounds. Primary bedroom has walk-in closet. Second bedroom has French doors and can easily be converted into an office. Private patio and deeded parking space included. Twin Lakes Condominium Association has a swimming pool, clubhouse with fitness center, hot tub. All exterior maintenance and snow removal is included. Security deposit o$2000 refundable if no damage. Renter must pay for utilities they use and provide own internet and phone. No smoking and no pets.
This property is off market, which means it's not currently listed for sale or rent on Zillow. This may be different from what's available on other websites or public sources.


