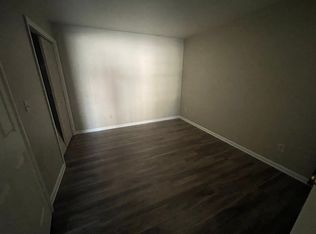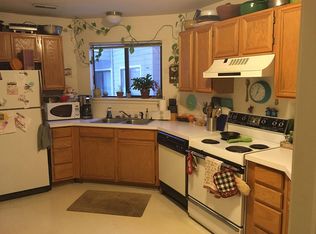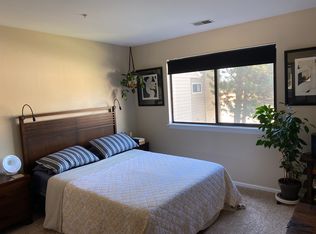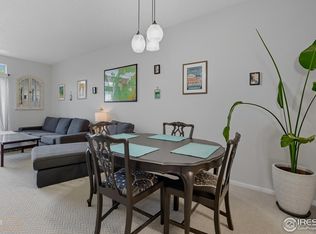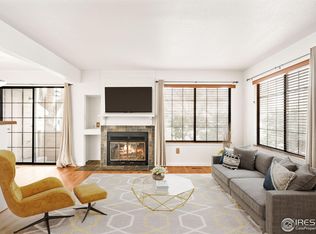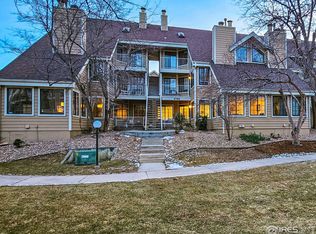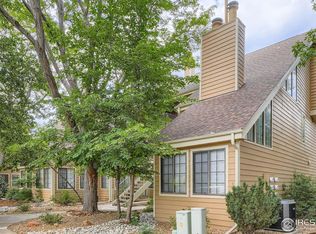NEW PRICE, BEST CONDO VALUE IN GUNBARREL. And seller will pay first three months of HOA fees! Step into comfort, convenience, and the best of Boulder's natural beauty in this second-floor, 2 bed/2 bath condo in Gunbarrel's desirable Twin Lakes community. Newly installed engineered hardwood floors flow through the open layout, from the welcoming living room with a wood-burning fireplace to the dining area. The kitchen features granite-topped counters, and a washer and dryer are neatly tucked away in a closet. A spacious east-facing balcony expands your living space physically and visually. The ensuite primary bedroom has a generous walk-in closet, while the second bedroom, accented with solid French doors, offers flexible space ideal for a home office. Nature is truly at your doorstep: the community borders Twin Lakes with miles of scenic walking and biking trails. Cyclists will love quick access to the LoBo Regional Trail, a 12-mile path connecting Gunbarrel to both Boulder and Longmont, making commutes or biking adventures a breeze. The HOA includes access to a pool, clubhouse, and fitness center -- everything you need to enjoy the relaxed, outdoors-oriented Colorado lifestyle. NOTE: SWBC Mortgage has the ability to create agency loans that are warrantable on this condo.
For sale
Price cut: $15K (1/27)
$330,000
4945 Twin Lakes Rd #39, Boulder, CO 80301
2beds
961sqft
Est.:
Single Family Residence
Built in 1988
-- sqft lot
$-- Zestimate®
$343/sqft
$551/mo HOA
What's special
- 29 days |
- 1,400 |
- 39 |
Zillow last checked: 8 hours ago
Listing updated: January 29, 2026 at 11:40am
Listed by:
Susan Eastman 3035896845,
Live West Realty
Source: IRES,MLS#: 1049201
Tour with a local agent
Facts & features
Interior
Bedrooms & bathrooms
- Bedrooms: 2
- Bathrooms: 2
- Full bathrooms: 2
- Main level bathrooms: 2
Primary bedroom
- Description: Engineered Hardwood
- Features: Full Primary Bath
- Level: Main
- Area: 168 Square Feet
- Dimensions: 12 x 14
Bedroom 2
- Description: Engineered Hardwood
- Level: Main
- Area: 120 Square Feet
- Dimensions: 10 x 12
Dining room
- Description: Engineered Hardwood
- Level: Main
- Area: 165 Square Feet
- Dimensions: 15 x 11
Kitchen
- Description: Linoleum
- Level: Main
- Area: 104 Square Feet
- Dimensions: 13 x 8
Laundry
- Description: Linoleum
- Level: Main
Living room
- Description: Engineered Hardwood
- Level: Main
- Area: 252 Square Feet
- Dimensions: 14 x 18
Heating
- Forced Air, Wood Stove
Cooling
- Central Air
Appliances
- Included: Electric Range, Self Cleaning Oven, Dishwasher, Refrigerator, Washer, Dryer, Microwave, Disposal
- Laundry: Washer/Dryer Hookup
Features
- Separate Dining Room, Open Floorplan, Walk-In Closet(s)
- Flooring: Wood
- Doors: French Doors
- Windows: Window Coverings
- Basement: None
- Has fireplace: Yes
- Fireplace features: Insert, Living Room
Interior area
- Total structure area: 961
- Total interior livable area: 961 sqft
- Finished area above ground: 961
- Finished area below ground: 0
Property
Parking
- Total spaces: 1
- Parking features: Off Street
- Garage spaces: 1
- Details: Off Street
Features
- Levels: One
- Stories: 1
- Exterior features: Balcony
- Spa features: Community
Lot
- Features: Evergreen Trees, Deciduous Trees, Level, Paved, Curbs, Gutters, Sidewalks, Street Light, Fire Hydrant within 500 Feet
Details
- Parcel number: R0130129
- Zoning: Attached
- Special conditions: Private Owner
Construction
Type & style
- Home type: SingleFamily
- Architectural style: Contemporary
- Property subtype: Single Family Residence
- Attached to another structure: Yes
Materials
- Frame
- Roof: Composition
Condition
- New construction: No
- Year built: 1988
Utilities & green energy
- Electric: Xcel
- Gas: Xcel
- Sewer: Public Sewer
- Water: City
- Utilities for property: Natural Gas Available, Electricity Available, High Speed Avail
Green energy
- Energy efficient items: Windows
Community & HOA
Community
- Features: Clubhouse, Pool, Fitness Center
- Security: Fire Sprinkler System, Fire Alarm
- Subdivision: Twin Lakes Condos 3rd Ph
HOA
- Has HOA: Yes
- Services included: Common Amenities, Trash, Snow Removal, Maintenance Grounds, Management, Utilities, Exterior Maintenance, Water, Insurance, Sewer
- HOA fee: $551 monthly
- HOA name: Boulder HOA
- HOA phone: 720-810-4626
Location
- Region: Boulder
Financial & listing details
- Price per square foot: $343/sqft
- Tax assessed value: $387,100
- Annual tax amount: $1,917
- Date on market: 1/8/2026
- Listing terms: Cash,Conventional
- Exclusions: Staging items
- Electric utility on property: Yes
- Road surface type: Asphalt
Estimated market value
Not available
Estimated sales range
Not available
Not available
Price history
Price history
| Date | Event | Price |
|---|---|---|
| 1/27/2026 | Price change | $330,000-4.3%$343/sqft |
Source: | ||
| 1/9/2026 | Listed for sale | $345,000-2.7%$359/sqft |
Source: | ||
| 12/9/2025 | Listing removed | $354,750$369/sqft |
Source: | ||
| 11/27/2025 | Price change | $354,7500%$369/sqft |
Source: | ||
| 11/13/2025 | Price change | $354,8000%$369/sqft |
Source: | ||
Public tax history
Public tax history
| Year | Property taxes | Tax assessment |
|---|---|---|
| 2025 | $1,917 +1.8% | $24,194 -5.1% |
| 2024 | $1,883 -6% | $25,494 -1% |
| 2023 | $2,005 +4.9% | $25,741 +19.2% |
Find assessor info on the county website
BuyAbility℠ payment
Est. payment
$2,375/mo
Principal & interest
$1562
HOA Fees
$551
Other costs
$261
Climate risks
Neighborhood: 80301
Nearby schools
GreatSchools rating
- 7/10Heatherwood Elementary SchoolGrades: PK-5Distance: 1.4 mi
- 6/10Nevin Platt Middle SchoolGrades: 6-8Distance: 4.3 mi
- 10/10Boulder High SchoolGrades: 9-12Distance: 5.4 mi
Schools provided by the listing agent
- Elementary: Heatherwood
- Middle: Platt
- High: Boulder
Source: IRES. This data may not be complete. We recommend contacting the local school district to confirm school assignments for this home.
- Loading
- Loading
