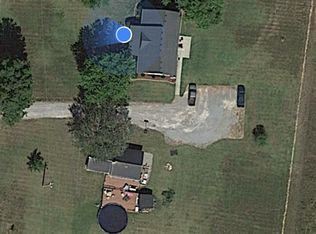Closed
$377,500
4945 Palestine Rd, Springfield, TN 37172
3beds
2,240sqft
Single Family Residence, Residential
Built in 1978
1.03 Acres Lot
$377,600 Zestimate®
$169/sqft
$2,159 Estimated rent
Home value
$377,600
$359,000 - $396,000
$2,159/mo
Zestimate® history
Loading...
Owner options
Explore your selling options
What's special
Set on a private, wooded lot steps from Crawford Branch, this renovated cabin-style home exudes charm. The floor plan layout features one primary bed and bath suite on the main level in addition to two bedrooms and one bath upstairs. Recent renovations include updating flooring and paint throughout in addition to new bathroom vanity, fixtures and lighting upgrades throughout. Property includes one storage building and carport. You'll love sitting out on the private peaceful deck to enjoy morning coffee. The basement offers finished area as well as unfinished area perfect for storage. This property offers all the benefits of country living yet only ~20 minutes to Nashville. Come see for yourself today!
Zillow last checked: 8 hours ago
Listing updated: September 15, 2025 at 03:25pm
Listing Provided by:
Drew Gaw 615-293-2147,
Bradford Real Estate
Bought with:
Jodie Reynolds, 328309
Legacy Signature Properties, LLC
Source: RealTracs MLS as distributed by MLS GRID,MLS#: 2946874
Facts & features
Interior
Bedrooms & bathrooms
- Bedrooms: 3
- Bathrooms: 2
- Full bathrooms: 2
- Main level bedrooms: 1
Bedroom 1
- Features: Full Bath
- Level: Full Bath
- Area: 144 Square Feet
- Dimensions: 12x12
Bedroom 2
- Area: 100 Square Feet
- Dimensions: 10x10
Bedroom 3
- Area: 100 Square Feet
- Dimensions: 10x10
Heating
- Central
Cooling
- Central Air
Appliances
- Included: Built-In Electric Oven, Dishwasher, Disposal
Features
- Ceiling Fan(s), Extra Closets, Open Floorplan
- Flooring: Laminate
- Basement: Full,Exterior Entry
Interior area
- Total structure area: 2,240
- Total interior livable area: 2,240 sqft
- Finished area above ground: 1,640
- Finished area below ground: 600
Property
Parking
- Total spaces: 2
- Parking features: Detached
- Carport spaces: 2
Features
- Levels: Three Or More
- Stories: 2
- Patio & porch: Deck, Patio
Lot
- Size: 1.03 Acres
- Features: Private
- Topography: Private
Details
- Parcel number: 113 12000 000
- Special conditions: Standard
- Other equipment: Air Purifier
Construction
Type & style
- Home type: SingleFamily
- Property subtype: Single Family Residence, Residential
Materials
- Brick
- Roof: Asphalt
Condition
- New construction: No
- Year built: 1978
Utilities & green energy
- Sewer: Septic Tank
- Water: Public
- Utilities for property: Water Available
Community & neighborhood
Location
- Region: Springfield
- Subdivision: None
Price history
| Date | Event | Price |
|---|---|---|
| 9/8/2025 | Sold | $377,500-5.4%$169/sqft |
Source: | ||
| 8/2/2025 | Contingent | $399,000$178/sqft |
Source: | ||
| 7/31/2025 | Price change | $399,000-2.4%$178/sqft |
Source: | ||
| 7/24/2025 | Listed for sale | $409,000-2.4%$183/sqft |
Source: | ||
| 7/23/2025 | Listing removed | $419,000$187/sqft |
Source: | ||
Public tax history
| Year | Property taxes | Tax assessment |
|---|---|---|
| 2024 | $968 | $53,750 |
| 2023 | $968 +10.7% | $53,750 +58.4% |
| 2022 | $874 | $33,925 |
Find assessor info on the county website
Neighborhood: 37172
Nearby schools
GreatSchools rating
- 3/10Crestview Elementary SchoolGrades: K-5Distance: 1.2 mi
- 3/10Coopertown Middle SchoolGrades: 6-8Distance: 5.2 mi
- 3/10Springfield High SchoolGrades: 9-12Distance: 4.2 mi
Schools provided by the listing agent
- Elementary: Crestview Elementary School
- Middle: Coopertown Middle School
- High: Springfield High School
Source: RealTracs MLS as distributed by MLS GRID. This data may not be complete. We recommend contacting the local school district to confirm school assignments for this home.
Get a cash offer in 3 minutes
Find out how much your home could sell for in as little as 3 minutes with a no-obligation cash offer.
Estimated market value
$377,600
Get a cash offer in 3 minutes
Find out how much your home could sell for in as little as 3 minutes with a no-obligation cash offer.
Estimated market value
$377,600
