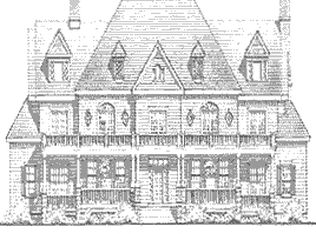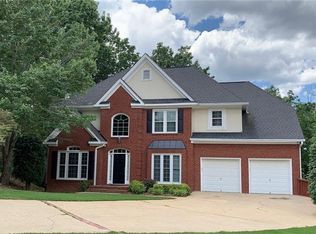PRICE REDUCED! MOTIVATED SELLER! BUILT IN 2001 - 2YEAR OLD ROOF - FULL BASEMENT- 4BED 2FULL BATH 1HALF BATH. Welcome home to Aberdeen! LAMBERT SCHOOLS and A PRIVATE LOCATION! As you enter the cul-de-sac, meander to the private drive on your left. Nestled among a mature tree canopy you will find peaceful retreat. This getaway home provides privacy with the ability to participate in an active swim/tennis community. The front door opens to a two story foyer, where you will find a front of the house office and a spacious formal dining room. Nature's art from the back of the house windows is the center piece of the open kitchen living room combo.Enjoy home cooked meals in the eat-in kitchen or al fresco on the screened in patio. Upstairs you will find a master retreat, laundry room, guest suite and two additional bedrooms. Let your imagination run wild with plans to finish the full partial daylight basement. Add this one to your must see list! It will not last long!
This property is off market, which means it's not currently listed for sale or rent on Zillow. This may be different from what's available on other websites or public sources.

