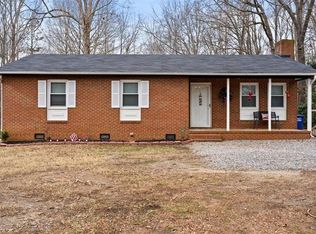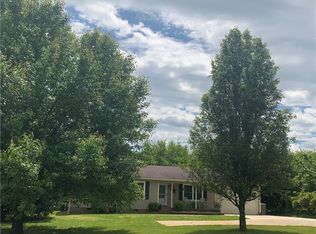Sold for $339,000 on 01/16/25
$339,000
4945 Hoover Hill Rd, Trinity, NC 27370
3beds
1,768sqft
Stick/Site Built, Residential, Single Family Residence
Built in 1982
1.45 Acres Lot
$347,700 Zestimate®
$--/sqft
$1,931 Estimated rent
Home value
$347,700
$296,000 - $410,000
$1,931/mo
Zestimate® history
Loading...
Owner options
Explore your selling options
What's special
Welcome to this beautifully renovated 3-bedroom, 2.5-bathroom home where modern updates meet timeless charm. Recent upgrades include durable cedar mill concrete siding, a new roof on the detached 2-car garage, replacement windows throughout (excluding the sunroom, where they’ve already been updated), a sealed crawl space, water heater, HVAC, and new dishwasher and oven. The home boasts heated floors for added luxury. The spacious primary suite is a true retreat, featuring a cozy fireplace, a comfortable sitting area, double light-up vanity, a tiled walk-in shower, and a vaulted ceiling. Outside, enjoy the fully fenced backyard with a dedicated dog lot, firepit area, and a screened-in covered front porch—perfect for year-round relaxation. This home is a must-see!
Zillow last checked: 8 hours ago
Listing updated: January 17, 2025 at 11:40am
Listed by:
Angela Brown Cranford 336-689-4559,
Price REALTORS - Archdale
Bought with:
Daniel Lawson, 299644
Lawson Realty Group
Source: Triad MLS,MLS#: 1156614 Originating MLS: High Point
Originating MLS: High Point
Facts & features
Interior
Bedrooms & bathrooms
- Bedrooms: 3
- Bathrooms: 3
- Full bathrooms: 2
- 1/2 bathrooms: 1
- Main level bathrooms: 3
Primary bedroom
- Level: Main
- Dimensions: 24 x 17.42
Bedroom 2
- Level: Main
- Dimensions: 16.67 x 12
Bedroom 3
- Level: Main
- Dimensions: 14.75 x 8.42
Kitchen
- Level: Main
- Dimensions: 19.58 x 12
Laundry
- Level: Main
- Dimensions: 6.17 x 3.5
Living room
- Level: Main
- Dimensions: 22.58 x 11.75
Sunroom
- Level: Main
- Dimensions: 13.42 x 9.58
Heating
- Forced Air, Electric
Cooling
- Central Air
Appliances
- Included: Dishwasher, Free-Standing Range, Electric Water Heater
- Laundry: Dryer Connection, Main Level, Washer Hookup
Features
- Ceiling Fan(s), Soaking Tub, Pantry, Separate Shower, Tile Counters
- Flooring: Carpet, Laminate, Tile
- Basement: Crawl Space
- Number of fireplaces: 1
- Fireplace features: Gas Log, Primary Bedroom
Interior area
- Total structure area: 1,768
- Total interior livable area: 1,768 sqft
- Finished area above ground: 1,768
Property
Parking
- Total spaces: 2
- Parking features: Driveway, Garage, Paved, Detached
- Garage spaces: 2
- Has uncovered spaces: Yes
Features
- Levels: One
- Stories: 1
- Patio & porch: Porch
- Pool features: None
- Fencing: Fenced
Lot
- Size: 1.45 Acres
Details
- Parcel number: 7715986589
- Zoning: RA
- Special conditions: Owner Sale
Construction
Type & style
- Home type: SingleFamily
- Architectural style: Ranch
- Property subtype: Stick/Site Built, Residential, Single Family Residence
Materials
- Cement Siding
Condition
- Year built: 1982
Utilities & green energy
- Sewer: Septic Tank
- Water: Public
Community & neighborhood
Location
- Region: Trinity
Other
Other facts
- Listing agreement: Exclusive Right To Sell
- Listing terms: Cash,Conventional,FHA,VA Loan
Price history
| Date | Event | Price |
|---|---|---|
| 1/16/2025 | Sold | $339,000+1.2% |
Source: | ||
| 12/27/2024 | Pending sale | $335,000 |
Source: | ||
| 12/16/2024 | Price change | $335,000-4.3% |
Source: | ||
| 12/8/2024 | Price change | $350,000-3.8% |
Source: | ||
| 12/3/2024 | Price change | $364,000-0.8% |
Source: | ||
Public tax history
| Year | Property taxes | Tax assessment |
|---|---|---|
| 2025 | -- | $243,620 +13.9% |
| 2024 | $1,541 +4.2% | $213,880 +4.2% |
| 2023 | $1,478 +29.4% | $205,210 +57.2% |
Find assessor info on the county website
Neighborhood: 27370
Nearby schools
GreatSchools rating
- 4/10Trindale ElementaryGrades: PK-5Distance: 5 mi
- 3/10Wheatmore Middle SchoolGrades: 6-8Distance: 3.9 mi
- 7/10Wheatmore HighGrades: 9-12Distance: 3.5 mi
Get a cash offer in 3 minutes
Find out how much your home could sell for in as little as 3 minutes with a no-obligation cash offer.
Estimated market value
$347,700
Get a cash offer in 3 minutes
Find out how much your home could sell for in as little as 3 minutes with a no-obligation cash offer.
Estimated market value
$347,700

