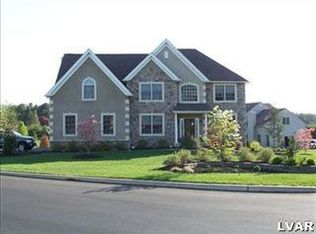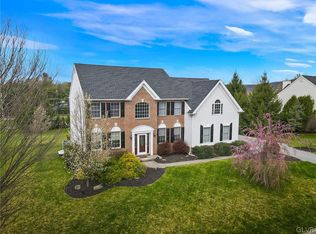Well maintained gem in Upper Saucon, Southern Lehigh school district on large corner lot surrounded by mature landscaping and equally well maintained homes. Lots of custom details - Hardwood floors, custom tile, custom window treatments, large floor to ceiling brick fireplace and cathedral ceilings in family room, fully finished basement with walk-out French doors, bathroom and kitchenette for in-laws or entertainment/game room. First floor is great for large family - open concept eat-in kitchen and large family room opens to a custom back patio for indoor-outdoor entertaining during warmer months. First floor office is great for working from home. Upstairs is spacious with 4 bedrooms and 2 full bathrooms and walk-in closets. Master bath has large soaking tub for a spa-like getaway. Large back yard is surrounded by privacy evergreens - great for kids and pets. Easy access to 309, 378, 78 and Promenade shops. Minutes from everything, but feels very private.
This property is off market, which means it's not currently listed for sale or rent on Zillow. This may be different from what's available on other websites or public sources.


