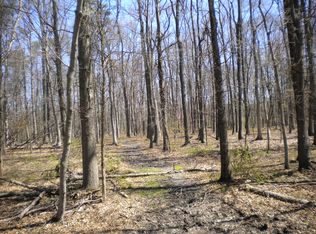Sold for $445,000 on 07/16/25
$445,000
4945 Durham Rd, Kintnersville, PA 18930
3beds
1,362sqft
Single Family Residence
Built in 1958
1.58 Acres Lot
$448,700 Zestimate®
$327/sqft
$2,489 Estimated rent
Home value
$448,700
$417,000 - $480,000
$2,489/mo
Zestimate® history
Loading...
Owner options
Explore your selling options
What's special
On a beautiful 1.5 acre lot sits this home that is ready to move right into for some lucky buyer. Walk into the spacious living room and enjoy the gas fireplace, wood floors and sunny windows. A pellet stove is also located here and provides an abundance of additional heat. The kitchen features a dining area with a view through the sliding glass doors of the extensive back yard. With gas cooking, wood cabinets, plenty of counter space and newer dishwasher and microwave the kitchen is sure to please anyone who loves to cook. Upstairs you will find three bedrooms, all with good sized closets and the main bedroom having two closets and newer flooring. The hall bath has been updated and has tile floors and a tile tub with a shower. The lower level is comprised of a family room with tile floor and a utility room complete with washer and dryer. Storage is available through the pull down stairs leading to the attic and the crawl space off of the family room. The garage offers an extra storage closet and a full bath with shower stall. Original wood floors can be found in most of the rooms. Outside enjoy the deck with long views and a fenced rear yard. Super low taxes make this home an affordable option. Don't miss your chance to tour this pleasing home.
Zillow last checked: 8 hours ago
Listing updated: May 06, 2025 at 05:10am
Listed by:
Ruth Ann Roche 215-343-8204,
RE/MAX Centre Realtors
Bought with:
Pauline McNamee, RS272936
Realty One Group Supreme
Source: Bright MLS,MLS#: PABU2084316
Facts & features
Interior
Bedrooms & bathrooms
- Bedrooms: 3
- Bathrooms: 2
- Full bathrooms: 2
Primary bedroom
- Level: Upper
- Area: 221 Square Feet
- Dimensions: 17 x 13
Bedroom 2
- Level: Upper
- Area: 130 Square Feet
- Dimensions: 13 x 10
Bedroom 3
- Level: Upper
- Area: 120 Square Feet
- Dimensions: 12 x 10
Bathroom 1
- Level: Upper
Bathroom 2
- Level: Lower
Breakfast room
- Level: Main
- Area: 96 Square Feet
- Dimensions: 12 x 8
Family room
- Level: Lower
- Area: 192 Square Feet
- Dimensions: 16 x 12
Kitchen
- Level: Main
- Area: 132 Square Feet
- Dimensions: 12 x 11
Living room
- Features: Fireplace - Gas, Wood Stove
- Level: Main
- Area: 208 Square Feet
- Dimensions: 16 x 13
Heating
- Forced Air, Other, Propane
Cooling
- Central Air, Electric
Appliances
- Included: Electric Water Heater
Features
- Attic, Bathroom - Stall Shower, Bathroom - Tub Shower, Breakfast Area
- Has basement: No
- Has fireplace: No
- Fireplace features: Pellet Stove
Interior area
- Total structure area: 1,426
- Total interior livable area: 1,362 sqft
- Finished area above ground: 1,170
- Finished area below ground: 192
Property
Parking
- Total spaces: 4
- Parking features: Garage Faces Front, Driveway, Attached
- Attached garage spaces: 1
- Uncovered spaces: 3
Accessibility
- Accessibility features: None
Features
- Levels: Multi/Split,Two and One Half
- Stories: 2
- Pool features: None
Lot
- Size: 1.58 Acres
Details
- Additional structures: Above Grade, Below Grade
- Parcel number: 30004052
- Zoning: RA
- Special conditions: Standard
Construction
Type & style
- Home type: SingleFamily
- Property subtype: Single Family Residence
Materials
- Frame
- Foundation: Crawl Space
Condition
- New construction: No
- Year built: 1958
Utilities & green energy
- Sewer: On Site Septic
- Water: Well
Community & neighborhood
Location
- Region: Kintnersville
- Subdivision: None Available
- Municipality: NOCKAMIXON TWP
Other
Other facts
- Listing agreement: Exclusive Right To Sell
- Listing terms: Cash,Conventional,FHA,VA Loan,USDA Loan
- Ownership: Fee Simple
Price history
| Date | Event | Price |
|---|---|---|
| 7/16/2025 | Sold | $445,000$327/sqft |
Source: Public Record Report a problem | ||
| 4/29/2025 | Sold | $445,000+4.7%$327/sqft |
Source: | ||
| 3/8/2025 | Contingent | $425,000$312/sqft |
Source: | ||
| 3/6/2025 | Listed for sale | $425,000-5.5%$312/sqft |
Source: | ||
| 12/22/2024 | Listing removed | $449,900$330/sqft |
Source: | ||
Public tax history
| Year | Property taxes | Tax assessment |
|---|---|---|
| 2025 | $3,012 | $19,600 |
| 2024 | $3,012 +2.3% | $19,600 |
| 2023 | $2,944 +1.4% | $19,600 |
Find assessor info on the county website
Neighborhood: 18930
Nearby schools
GreatSchools rating
- 9/10Durham-Nockamixon El SchoolGrades: K-5Distance: 1.1 mi
- 6/10Palisades Middle SchoolGrades: 6-8Distance: 0.8 mi
- 6/10Palisades High SchoolGrades: 9-12Distance: 1.2 mi
Schools provided by the listing agent
- District: Palisades
Source: Bright MLS. This data may not be complete. We recommend contacting the local school district to confirm school assignments for this home.

Get pre-qualified for a loan
At Zillow Home Loans, we can pre-qualify you in as little as 5 minutes with no impact to your credit score.An equal housing lender. NMLS #10287.
Sell for more on Zillow
Get a free Zillow Showcase℠ listing and you could sell for .
$448,700
2% more+ $8,974
With Zillow Showcase(estimated)
$457,674