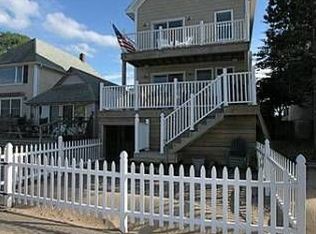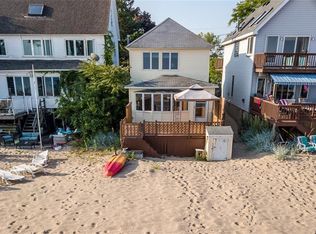Spectacular Property!!!! NOW YOU CAN HAVE YOUR VERY OWN PRIVATE BEACH!!! NO MATTER WHICH WAY YOU LOOK THE VIEW IS AMAZING!!!!! SITTING ON ONE OF THE LARGEST LOTS ON THE CULVER PIER!!! HAS ITS VERY OWN DRIVEWAY (VERY RARE)!!!! In conjunction with a huge great room encompassing a roomy kitchen & fireplace! The great room opens to a "Light&Bright" sun room with W2W windows overlooking a Park Like backyard Where you can enjoy every Sunrise & Sunset. walk-out basement, NEW WINDOWS, AND MUCH MORE!!! THIS MARVELOUS HOUSE HAS A TON OF UNIMAGINABLE ARCHITECTURAL DETAILS WITH AN ABUNDANCE OF NATURAL WOODWORK AND HARDWOOD FLOORS THROUGHOUT!!! DON'T JUST TAKE MY WORD FOR IT COME AND SEE THIS EXCLUSIVELY UNIQUE ALLUREMENT FOR YOURSELF!!! CALL TODAY!!! MIGHT NOT BE AVAILABLE TOMORROW!!!
This property is off market, which means it's not currently listed for sale or rent on Zillow. This may be different from what's available on other websites or public sources.

