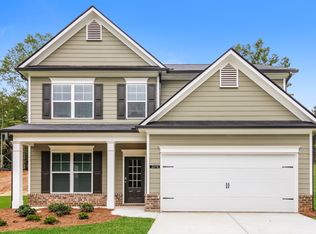Welcome to this beautifully maintained 3-bedroom, 2.5-bathroom home offering 2,444 sq ft of thoughtfully designed living space in one of the area's most desirable neighborhoods. Ideally located just minutes from UNG, shopping, restaurants, and everyday conveniences, this home combines comfort, functionality, and unbeatable community amenities. Step inside to find a bright and open floor plan perfect for both everyday living and entertaining. The oversized primary suite is a true retreat, featuring a massive bedroom, generous walk-in closet, and a private bonus room currently used as an office ideal for working from home or creating a quiet reading nook. Enjoy time outdoors on the expansive back porch, complete with a custom bar, perfect for weekend gatherings or relaxing evenings. The garden adds a touch of charm and provides space for your green thumb to thrive. Community features include access to multiple pools, pickleball and tennis courts, parks, and a nearby elementary school making it a perfect fit for active lifestyles and growing families. Don't miss your chance to live in a home that has it all space, style, and location!
Listings identified with the FMLS IDX logo come from FMLS and are held by brokerage firms other than the owner of this website. The listing brokerage is identified in any listing details. Information is deemed reliable but is not guaranteed. 2025 First Multiple Listing Service, Inc.
House for rent
$2,650/mo
4945 Cottonwood Trl, Gainesville, GA 30504
3beds
2,444sqft
Price may not include required fees and charges.
Singlefamily
Available Fri Aug 1 2025
Cats, dogs OK
Central air, electric, ceiling fan
In hall laundry
Garage parking
Natural gas, fireplace
What's special
Custom barGenerous walk-in closetExpansive back porchThoughtfully designed living spacePrivate bonus roomOversized primary suite
- 23 days
- on Zillow |
- -- |
- -- |
Travel times
Looking to buy when your lease ends?
See how you can grow your down payment with up to a 6% match & 4.15% APY.
Facts & features
Interior
Bedrooms & bathrooms
- Bedrooms: 3
- Bathrooms: 3
- Full bathrooms: 2
- 1/2 bathrooms: 1
Heating
- Natural Gas, Fireplace
Cooling
- Central Air, Electric, Ceiling Fan
Appliances
- Included: Dishwasher, Disposal, Microwave, Oven, Stove
- Laundry: In Hall, In Unit, Laundry Room, Upper Level
Features
- Ceiling Fan(s), Double Vanity, Entrance Foyer, Smart Home, Vaulted Ceiling(s), Walk In Closet, Walk-In Closet(s)
- Flooring: Laminate
- Has fireplace: Yes
Interior area
- Total interior livable area: 2,444 sqft
Property
Parking
- Parking features: Driveway, Garage, Covered
- Has garage: Yes
- Details: Contact manager
Features
- Stories: 2
- Exterior features: Contact manager
Details
- Parcel number: 08030A004010
Construction
Type & style
- Home type: SingleFamily
- Property subtype: SingleFamily
Materials
- Roof: Shake Shingle
Condition
- Year built: 2007
Community & HOA
Community
- Features: Playground, Tennis Court(s)
HOA
- Amenities included: Tennis Court(s)
Location
- Region: Gainesville
Financial & listing details
- Lease term: 12 Months
Price history
| Date | Event | Price |
|---|---|---|
| 6/27/2025 | Listed for rent | $2,650$1/sqft |
Source: FMLS GA #7605055 | ||
| 5/25/2018 | Sold | $241,000+0.8%$99/sqft |
Source: | ||
| 4/25/2018 | Pending sale | $239,000$98/sqft |
Source: DRAKE REALTY OF GA INC #5982315 | ||
| 4/16/2018 | Price change | $239,000-4.4%$98/sqft |
Source: DRAKE REALTY OF GA INC #5982315 | ||
| 3/24/2018 | Listed for sale | $249,995+31.6%$102/sqft |
Source: DRAKE REALTY OF GA INC #5982315 | ||
![[object Object]](https://photos.zillowstatic.com/fp/4e467b1879a79145bc5ce35e9757ef9b-p_i.jpg)
