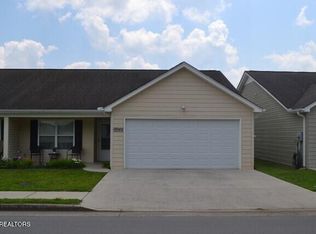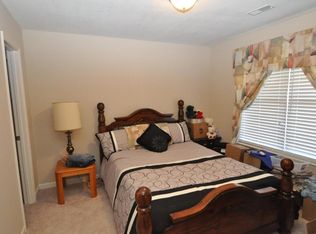Sold for $208,000
$208,000
4944 Valley Rd, Dunlap, TN 37327
3beds
1,252sqft
Single Family Residence
Built in 2006
3,589.34 Square Feet Lot
$208,700 Zestimate®
$166/sqft
$1,735 Estimated rent
Home value
$208,700
Estimated sales range
Not available
$1,735/mo
Zestimate® history
Loading...
Owner options
Explore your selling options
What's special
Cute 3 bed, 2 bath townhome close to schools, shopping, restaurants and ballparks! Features include an attached 2 car garage, covered front porch, breakfast bar, walk-in closets and a covered back porch with concrete slab perfect for entertaining! HVAC is 1 year old. Cabinets and countertops are 2 years old. All appliances are 2 years old. Take in the beautiful mountain views while enjoying your morning coffee! Make your appointment to view this one today!
Zillow last checked: 8 hours ago
Listing updated: October 10, 2025 at 05:59am
Listed by:
Pam Brown,
Century 21 Professional Group
Bought with:
Other Other Non Realtor, 999999
Other Non Member Office
Source: UCMLS,MLS#: 236996
Facts & features
Interior
Bedrooms & bathrooms
- Bedrooms: 3
- Bathrooms: 2
- Full bathrooms: 2
Heating
- Electric, Central
Cooling
- Central Air
Appliances
- Included: Dishwasher, Refrigerator, Electric Range, Microwave, Washer, Dryer
- Laundry: Main Level
Features
- Ceiling Fan(s), Walk-In Closet(s)
- Has basement: No
- Has fireplace: No
- Fireplace features: None
Interior area
- Total structure area: 1,252
- Total interior livable area: 1,252 sqft
Property
Parking
- Total spaces: 2
- Parking features: Concrete, Attached, Garage
- Has attached garage: Yes
- Covered spaces: 2
- Has uncovered spaces: Yes
Features
- Levels: One
- Patio & porch: Porch, Covered
- Has view: Yes
Lot
- Size: 3,589 sqft
- Dimensions: 0.0824 acres
- Features: Cleared, Views
Details
- Additional structures: Outbuilding
- Parcel number: A 091.00
Construction
Type & style
- Home type: SingleFamily
- Property subtype: Single Family Residence
Materials
- Vinyl Siding, Frame
- Roof: Shingle
Condition
- Year built: 2006
Utilities & green energy
- Sewer: Public Sewer
- Water: Public
Community & neighborhood
Location
- Region: Dunlap
- Subdivision: Other
Price history
| Date | Event | Price |
|---|---|---|
| 10/10/2025 | Sold | $208,000-3.2%$166/sqft |
Source: | ||
| 7/28/2025 | Contingent | $214,900$172/sqft |
Source: Greater Chattanooga Realtors #1514066 Report a problem | ||
| 7/28/2025 | Pending sale | $214,900$172/sqft |
Source: Greater Chattanooga Realtors #1514066 Report a problem | ||
| 7/17/2025 | Listed for sale | $214,900$172/sqft |
Source: Greater Chattanooga Realtors #1514066 Report a problem | ||
| 7/1/2025 | Pending sale | $214,900$172/sqft |
Source: | ||
Public tax history
Tax history is unavailable.
Neighborhood: 37327
Nearby schools
GreatSchools rating
- 5/10Sequatchie Co Middle SchoolGrades: 5-8Distance: 1.2 mi
- 5/10Sequatchie Co High SchoolGrades: 9-12Distance: 11.4 mi
- 5/10Griffith Elementary SchoolGrades: PK-4Distance: 1.3 mi
Get a cash offer in 3 minutes
Find out how much your home could sell for in as little as 3 minutes with a no-obligation cash offer.
Estimated market value$208,700
Get a cash offer in 3 minutes
Find out how much your home could sell for in as little as 3 minutes with a no-obligation cash offer.
Estimated market value
$208,700

