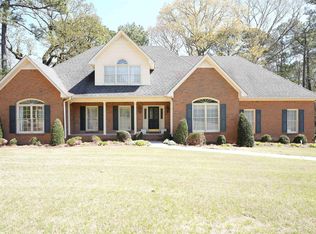Poised on a beautiful shaded lot in the MeadowBrook / Southern Pines area, this gracious 4BD/2.5BA home offers peaceful living w/ tons of space to entertain. Enjoy the peaceful neighborhood on the covered front porch or retreat to the huge private backyard w/built-out deck, mature trees & lush lawn. Inside, hardwood floors & crown molding extend a welcoming vibe w/elegant formals that flow effortlessly & are generously sized. The large dine-in kitchen is well prepared w/ample counter space that includes an island & planner's desk. Around the corner, the family room speaks of comfort w/mantled fireplace. The main floor master is a sanctuary offering a walk-in closet as well as ensuite bath w/double sinks, walk-in shower & jetted tub, while three oversized bedrooms on the second floor keep company w/a private office. Oversized 2-car garage & plenty of extra parking is perfect for hosting those weekend BBQs. NEW Carpet & NEW Paint. Great home in a picturesque setting! Welcome Home!
This property is off market, which means it's not currently listed for sale or rent on Zillow. This may be different from what's available on other websites or public sources.
