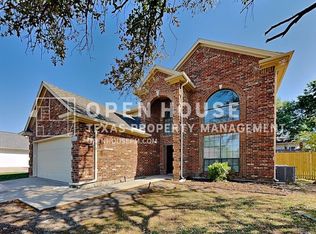Fantastic 2-story 3/2.5/2 in Arlington ISD! Light & bright spacious layout with tons of windows, 2 dining areas + bonus area with built-ins. Large living area features vaulted ceilings and brick WBFP. Eat-in kitchen accented by glass front cabinets includes a built-in microwave, dishwasher, disposal, stove and refrigerator. Split bedroom floor plan. Downstairs primary suite offers dual sinks, garden tub with separate shower and a walk-in closet. Guest bedrooms are upstairs along with bonus area which offers a skylight and great built-ins. Washer & dryer included for your convenience. Fenced backyard includes a covered patio and storage shed. Great south Grand Prairie location with easy access to 360 and I-20. Must see
Owner must approve all pets.
$75.00 APPLICATION FEE PER APPLICANT OVER 18*$175.00 LEASE ADMIN FEE DUE AT LEASE SIGNING*WE DO PAPERWORK*TENANT / AGENT TO VERIFY ALL INFORMATION*OWNER MUST APPROVE ALL PETS*NO SMOKING PLEASE*REFRIGERATOR, STORAGE SHED, WASHER & DRYER ARE NON-WARRANTIED ITEMS
House for rent
$2,295/mo
4944 Shady Oak Trl, Grand Prairie, TX 75052
3beds
1,917sqft
Price is base rent and doesn't include required fees.
Single family residence
Available Fri Jun 6 2025
Cats, dogs OK
Ceiling fan
In unit laundry
-- Parking
Fireplace
What's special
Brick wbfpSplit bedroom floor planEat-in kitchenCovered patioVaulted ceilingsWalk-in closetDual sinks
- 4 days
- on Zillow |
- -- |
- -- |
Travel times
Facts & features
Interior
Bedrooms & bathrooms
- Bedrooms: 3
- Bathrooms: 3
- Full bathrooms: 2
- 1/2 bathrooms: 1
Heating
- Fireplace
Cooling
- Ceiling Fan
Appliances
- Included: Dishwasher, Disposal, Dryer, Microwave, Range Oven, Refrigerator, Stove, Washer
- Laundry: In Unit
Features
- Ceiling Fan(s), Walk In Closet, Walk-In Closet(s)
- Windows: Skylight(s)
- Has fireplace: Yes
Interior area
- Total interior livable area: 1,917 sqft
Video & virtual tour
Property
Parking
- Details: Contact manager
Features
- Patio & porch: Patio, Porch
- Exterior features: Bonus Area, Breakfast Bar, Eat-In Kitchen, Fenced Backyard, Full Size Utility Area, GDO, Primary Bedroom Dual Sinks, Split Bedrooms, Storage Shed, Vent Mechanism, Walk In Closet
Details
- Parcel number: 05729785
Construction
Type & style
- Home type: SingleFamily
- Property subtype: Single Family Residence
Community & HOA
Location
- Region: Grand Prairie
Financial & listing details
- Lease term: Contact For Details
Price history
| Date | Event | Price |
|---|---|---|
| 5/23/2025 | Listed for rent | $2,295+41.2%$1/sqft |
Source: Zillow Rentals | ||
| 9/25/2016 | Listing removed | $1,625+8.7%$1/sqft |
Source: Century 21 Judge Fite - Property Mgmt | ||
| 9/22/2016 | Sold | -- |
Source: Agent Provided | ||
| 8/22/2015 | Listing removed | $1,495$1/sqft |
Source: Century 21 Judge Fite - Property Mgmt | ||
| 7/22/2015 | Price change | $1,495-6.3%$1/sqft |
Source: Michael Herring | ||
![[object Object]](https://photos.zillowstatic.com/fp/a1573e6d69c202f93d2a9af816086760-p_i.jpg)
