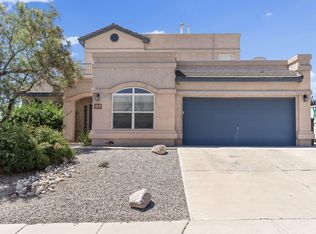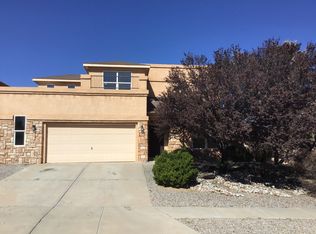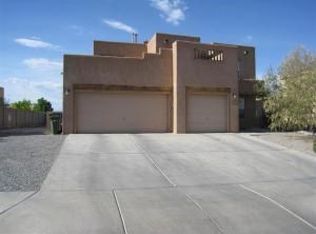Beautiful ranch home in much sought after Enchanted Hills neighborhood with 4 spacious bedrooms, 3 full bathrooms in an open floor plan with high ceilings. Neutral colors throughout, two gas fireplaces, granite counter tops, 2-car garage, fully paved RV pad (w/ utilities), in-ground gunite pool (18'x32'), plumbed natural gas grill, oversized patio with pergola, and a Gardener's shed (8'x14'). The entire outside property is beautifully landscaped with wide mountain vistas, colorful sunsets, and nighttime city light views. Watch the Albuquerque AND Rio Rancho fireworks, or the International Balloon Fiesta, right from the comfort of your own back yard. Home is in MOVE IN condition. Vista Grande Elementary/Mountain View Middle/V. Sue Cleveland High Schools. FYI: the Enchanted Hills Community does NOT have any HOA fees or covenants precluding RV parking on the property.
This property is off market, which means it's not currently listed for sale or rent on Zillow. This may be different from what's available on other websites or public sources.


