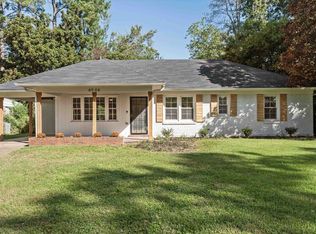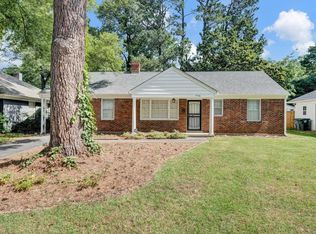Sold for $265,000
$265,000
4944 Kaye Rd, Memphis, TN 38117
3beds
1,145sqft
Single Family Residence
Built in 1954
8,276.4 Square Feet Lot
$257,400 Zestimate®
$231/sqft
$1,591 Estimated rent
Home value
$257,400
$239,000 - $278,000
$1,591/mo
Zestimate® history
Loading...
Owner options
Explore your selling options
What's special
Stunning, Completely Renovated 3BR/2BA Home in Heart of Colonial Acres~Front Porch Welcomes You In~Open Concept Living Area Showcases the Gorgeous Eat-In Kitchen~Kitchen Features All New Cabinets, Marble Backsplash to Ceiling, Oversize Island w/Breakfast Bar, Gas Cooking, & Stainless Steel Appliances~Large Primary Bedroom w/En-Suite Full Bath~Two Additional Large Bedrooms + Full Bath~Laundry Room/Mud Room Added Off Carport w/Built-In Cabinets~Fenced-In Backyard w/New Wood Deck~List of Updates Includes: All New Plumbing, Updated Electrical w/New 200 Amp Service & Panel, New Electrical Fixtures Including USB Outlets, Fully Renovated Kitchen, Fully Renovated Bathrooms, Fresh Interior Paint, New Engineered Hardwood Floors, Back of Carport Converted to Mud Room/Laundry Room, Fresh Exterior Paint & New Wood Columns, New Shutters, New Gutters, New Insulation in Attic, New Water Heater, New HVAC, New Flex Ductwork, Converted Primary Half Bath into Full Bath~5 Minutes from Tons of Shopping
Zillow last checked: 8 hours ago
Listing updated: October 30, 2024 at 07:38pm
Listed by:
Kelly A Leonard,
Real Estate Agency
Bought with:
Sandy A Smith
Crye-Leike, Inc., REALTORS
Source: MAAR,MLS#: 10182905
Facts & features
Interior
Bedrooms & bathrooms
- Bedrooms: 3
- Bathrooms: 2
- Full bathrooms: 2
Primary bedroom
- Features: Smooth Ceiling, Hardwood Floor
- Level: First
- Dimensions: 0 x 0
Bedroom 2
- Features: Shared Bath, Smooth Ceiling, Hardwood Floor
- Level: First
Bedroom 3
- Features: Shared Bath, Smooth Ceiling, Hardwood Floor
- Level: First
Primary bathroom
- Features: Separate Shower, Tile Floor, Full Bath
Dining room
- Dimensions: 0 x 0
Kitchen
- Features: Updated/Renovated Kitchen, Eat-in Kitchen, Breakfast Bar, Kitchen Island, Washer/Dryer Connections
Living room
- Features: Separate Living Room
- Dimensions: 0 x 0
Den
- Dimensions: 0 x 0
Heating
- Central
Cooling
- Central Air
Appliances
- Included: Range/Oven, Gas Cooktop, Disposal, Dishwasher, Refrigerator, Washer, Dryer
- Laundry: Laundry Room
Features
- All Bedrooms Down, Primary Down, Renovated Bathroom, Full Bath Down, Smooth Ceiling, Den/Great Room, Kitchen, Primary Bedroom, 2nd Bedroom, 3rd Bedroom, 2 or More Baths, Laundry Room
- Flooring: Part Hardwood, Tile
- Attic: Attic Access
- Has fireplace: No
Interior area
- Total interior livable area: 1,145 sqft
Property
Parking
- Total spaces: 1
- Parking features: Driveway/Pad
- Covered spaces: 1
- Has uncovered spaces: Yes
Features
- Stories: 1
- Patio & porch: Porch, Deck
- Pool features: None
- Fencing: Wood
Lot
- Size: 8,276 sqft
- Dimensions: 67 x 125
- Features: Level
Details
- Parcel number: 065052 00024
Construction
Type & style
- Home type: SingleFamily
- Architectural style: Traditional
- Property subtype: Single Family Residence
Materials
- Brick Veneer, Wood/Composition
- Foundation: Slab
- Roof: Composition Shingles
Condition
- New construction: No
- Year built: 1954
Utilities & green energy
- Sewer: Public Sewer
- Water: Public
Community & neighborhood
Location
- Region: Memphis
- Subdivision: Glenn Park 2nd
Other
Other facts
- Price range: $265K - $265K
Price history
| Date | Event | Price |
|---|---|---|
| 10/30/2024 | Sold | $265,000-1.9%$231/sqft |
Source: | ||
| 10/28/2024 | Pending sale | $270,000$236/sqft |
Source: | ||
| 10/9/2024 | Listed for sale | $270,000$236/sqft |
Source: | ||
Public tax history
Tax history is unavailable.
Neighborhood: East Memphis-Colonial-Yorkshire
Nearby schools
GreatSchools rating
- 4/10Sea Isle Elementary SchoolGrades: PK-5Distance: 0.8 mi
- 6/10Colonial Middle SchoolGrades: 6-8Distance: 0.8 mi
- 3/10Overton High SchoolGrades: 9-12Distance: 1.5 mi
Get pre-qualified for a loan
At Zillow Home Loans, we can pre-qualify you in as little as 5 minutes with no impact to your credit score.An equal housing lender. NMLS #10287.
Sell for more on Zillow
Get a Zillow Showcase℠ listing at no additional cost and you could sell for .
$257,400
2% more+$5,148
With Zillow Showcase(estimated)$262,548

