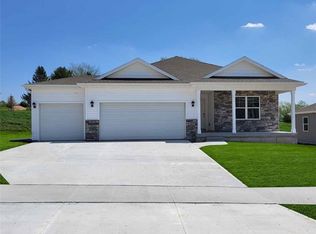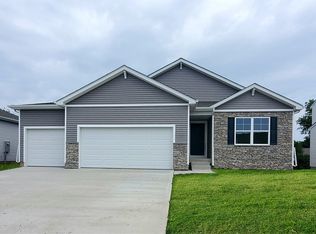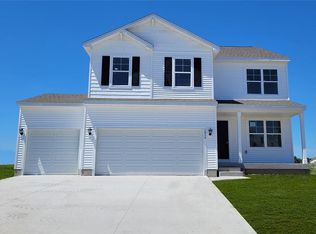Sold for $324,900 on 10/29/25
$324,900
4944 Grand View Ave, Des Moines, IA 50317
4beds
1,270sqft
Single Family Residence
Built in 2023
8,886.24 Square Feet Lot
$324,500 Zestimate®
$256/sqft
$2,312 Estimated rent
Home value
$324,500
$308,000 - $341,000
$2,312/mo
Zestimate® history
Loading...
Owner options
Explore your selling options
What's special
Better than new with awesome Des Moines tax abatement! This 4-bedroom ranch has it all-finished walkout lower level, 3-car garage with built-in storage, and blinds already installed. The open main floor features a spacious kitchen with quartz countertops, pantry, and dining area with sliders to the deck. You'll love the durable LVP flooring and convenient first-floor laundry. The lower level offers a large family room and 4th bedroom-ideal for guests, office, or gym. Outside, enjoy a landscaped yard on a quiet dead-end street with little to no traffic. All appliances stay, and with an acceptable offer, lawn tools and mower are included. Truly turnkey, this home blends style, comfort, and convenience in one unbeatable package!
Zillow last checked: 8 hours ago
Listing updated: October 31, 2025 at 06:16am
Listed by:
Angela McKenzie (515)778-6365,
RE/MAX Concepts
Bought with:
Velazquez Sanchez, Laura
RE/MAX Revolution
Source: DMMLS,MLS#: 726096 Originating MLS: Des Moines Area Association of REALTORS
Originating MLS: Des Moines Area Association of REALTORS
Facts & features
Interior
Bedrooms & bathrooms
- Bedrooms: 4
- Bathrooms: 3
- Full bathrooms: 2
- 3/4 bathrooms: 1
- Main level bedrooms: 3
Heating
- Forced Air, Gas
Cooling
- Central Air
Appliances
- Included: Dryer, Dishwasher, Microwave, Refrigerator, Stove, Washer
- Laundry: Main Level
Features
- Window Treatments
- Flooring: Carpet
- Basement: Finished,Walk-Out Access
- Number of fireplaces: 1
- Fireplace features: Electric
Interior area
- Total structure area: 1,270
- Total interior livable area: 1,270 sqft
- Finished area below ground: 770
Property
Parking
- Total spaces: 3
- Parking features: Attached, Garage, Three Car Garage
- Attached garage spaces: 3
Features
- Levels: One
- Stories: 1
- Exterior features: Fence
- Fencing: Partial
Lot
- Size: 8,886 sqft
- Dimensions: 60 x 148
- Features: Rectangular Lot
Details
- Parcel number: 06007933501045
- Zoning: PUD
Construction
Type & style
- Home type: SingleFamily
- Architectural style: Ranch
- Property subtype: Single Family Residence
Materials
- Vinyl Siding
- Foundation: Poured
- Roof: Asphalt,Shingle
Condition
- Year built: 2023
Utilities & green energy
- Water: Public
Community & neighborhood
Security
- Security features: Smoke Detector(s)
Location
- Region: Des Moines
Other
Other facts
- Listing terms: Cash,Conventional,Contract,FHA,VA Loan
- Road surface type: Concrete
Price history
| Date | Event | Price |
|---|---|---|
| 10/29/2025 | Sold | $324,900$256/sqft |
Source: | ||
| 9/16/2025 | Pending sale | $324,900$256/sqft |
Source: | ||
| 9/12/2025 | Listed for sale | $324,900-3%$256/sqft |
Source: | ||
| 9/10/2025 | Listing removed | $334,900$264/sqft |
Source: | ||
| 8/25/2025 | Price change | $334,900-4.3%$264/sqft |
Source: | ||
Public tax history
| Year | Property taxes | Tax assessment |
|---|---|---|
| 2024 | $6 | $341,100 +117520.7% |
| 2023 | $6 -25% | $290 |
| 2022 | $8 | $290 |
Find assessor info on the county website
Neighborhood: Brooks Run
Nearby schools
GreatSchools rating
- 6/10Delaware Elementary SchoolGrades: PK-5Distance: 1.2 mi
- 6/10Spring Creek - 6th GradeGrades: 6Distance: 4.2 mi
- 4/10Southeast Polk High SchoolGrades: 9-12Distance: 4 mi
Schools provided by the listing agent
- District: Southeast Polk
Source: DMMLS. This data may not be complete. We recommend contacting the local school district to confirm school assignments for this home.

Get pre-qualified for a loan
At Zillow Home Loans, we can pre-qualify you in as little as 5 minutes with no impact to your credit score.An equal housing lender. NMLS #10287.


