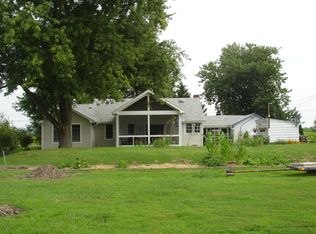Sold for $1,105,000
$1,105,000
4944 Fairbank Rd, Tilghman, MD 21671
4beds
3,300sqft
Single Family Residence
Built in 1885
2.57 Acres Lot
$1,293,800 Zestimate®
$335/sqft
$2,917 Estimated rent
Home value
$1,293,800
$1.16M - $1.47M
$2,917/mo
Zestimate® history
Loading...
Owner options
Explore your selling options
What's special
A truly delightful Eastern Shore home in the charming and very popular Fairbank community on Tilghman Island. Registered with the MD Historic Trust, the "Weber House" sits on the shores of Black Walnut Cove off the Choptank River. The current owners have lovingly cared for and expanded the property with work done primarily by Victor MacSorley. The comfortable country kitchen opens to a great room with VT Castings stove overlooking the water. French doors provide access to the waterside screened porch. A cozy living room with gas fireplace has abundant bookshelves and display area and a large dining room complete the main level. On the upper level are 4 bedrooms, an office, and sitting room off the master suite. Double porches on the water side of the house (lower level off great room is screened). Wood floors throughout, Voyager system provides heat in main house, NEW multi-zone heat pump just installed. Crawl space was encapsulated by THP, septic has the nitrogen reduction system and is sized for 4 bedrooms. A detached garage, with studio space above; detached workshop/shed has a small studio apartment Window AC and electric baseboard heat) with full bath attached - on separate septic system. Pier and boat ramp. 2.57 acres. There may be room for a pool on water side. The MD historic Trust designation does not preclude adding a pool or expanding the footprint of the house. All documentation is available.
Zillow last checked: 8 hours ago
Listing updated: October 05, 2023 at 08:03am
Listed by:
Wink Cowee 410-310-0208,
Benson & Mangold, LLC
Bought with:
Tom Crouch, 80097
Benson & Mangold, LLC
Source: Bright MLS,MLS#: MDTA2005394
Facts & features
Interior
Bedrooms & bathrooms
- Bedrooms: 4
- Bathrooms: 4
- Full bathrooms: 3
- 1/2 bathrooms: 1
- Main level bathrooms: 1
Basement
- Area: 0
Heating
- Heat Pump, Other, Baseboard, Propane
Cooling
- Heat Pump, Central Air, Window Unit(s), Electric
Appliances
- Included: Water Heater
Features
- Bar, Breakfast Area, Built-in Features, Ceiling Fan(s), Chair Railings, Crown Molding, Dining Area, Exposed Beams, Formal/Separate Dining Room, Kitchen Island, Primary Bath(s), Primary Bedroom - Bay Front, Recessed Lighting, Soaking Tub, Bathroom - Stall Shower, Studio, Upgraded Countertops
- Flooring: Wood
- Doors: French Doors
- Has basement: No
- Number of fireplaces: 1
- Fireplace features: Wood Burning Stove
Interior area
- Total structure area: 3,300
- Total interior livable area: 3,300 sqft
- Finished area above ground: 3,300
- Finished area below ground: 0
Property
Parking
- Total spaces: 2
- Parking features: Garage Faces Front, Detached, Driveway, Off Street
- Garage spaces: 2
- Has uncovered spaces: Yes
Accessibility
- Accessibility features: None
Features
- Levels: Two
- Stories: 2
- Patio & porch: Brick, Patio, Porch, Screened, Screened Porch
- Exterior features: Balcony
- Pool features: None
- Has view: Yes
- View description: Scenic Vista, Water
- Has water view: Yes
- Water view: Water
- Waterfront features: Cove
- Frontage length: Water Frontage Ft: 275
Lot
- Size: 2.57 Acres
- Features: Cleared, Landscaped, Stream/Creek
Details
- Additional structures: Above Grade, Below Grade, Outbuilding
- Parcel number: 2105178134
- Zoning: R
- Special conditions: Standard
Construction
Type & style
- Home type: SingleFamily
- Architectural style: Farmhouse/National Folk
- Property subtype: Single Family Residence
Materials
- Other
- Foundation: Crawl Space
Condition
- New construction: No
- Year built: 1885
Utilities & green energy
- Sewer: Septic = # of BR
- Water: Well
Community & neighborhood
Location
- Region: Tilghman
- Subdivision: Tilghman
Other
Other facts
- Listing agreement: Exclusive Right To Sell
- Ownership: Fee Simple
Price history
| Date | Event | Price |
|---|---|---|
| 10/5/2023 | Sold | $1,105,000-7.8%$335/sqft |
Source: | ||
| 8/30/2023 | Pending sale | $1,199,000$363/sqft |
Source: | ||
| 8/26/2023 | Listed for sale | $1,199,000$363/sqft |
Source: | ||
| 8/17/2023 | Contingent | $1,199,000$363/sqft |
Source: | ||
| 8/16/2023 | Pending sale | $1,199,000$363/sqft |
Source: | ||
Public tax history
| Year | Property taxes | Tax assessment |
|---|---|---|
| 2025 | -- | $670,800 +5.8% |
| 2024 | $5,725 +12.1% | $634,000 +6.2% |
| 2023 | $5,108 +14.8% | $597,200 +6.6% |
Find assessor info on the county website
Neighborhood: 21671
Nearby schools
GreatSchools rating
- 4/10Tilghman Elementary SchoolGrades: PK-5Distance: 1.8 mi
- 5/10St. Michaels Middle/High SchoolGrades: 6-12Distance: 9.2 mi
Schools provided by the listing agent
- District: Talbot County Public Schools
Source: Bright MLS. This data may not be complete. We recommend contacting the local school district to confirm school assignments for this home.
Get pre-qualified for a loan
At Zillow Home Loans, we can pre-qualify you in as little as 5 minutes with no impact to your credit score.An equal housing lender. NMLS #10287.
