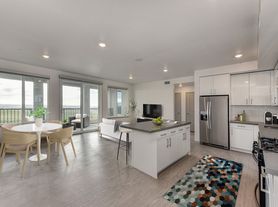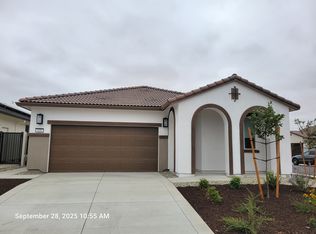Lunaria at White Rock Springs in Folsom, CA now features this stunning 4-bedroom, 4.5-bathroom two story home. This property boasts a range of high-quality amenities, including dual pane windows and soaring ceilings, which create a spacious and light-filled environment. Open concept living and dining areas provide ample space for informal and formal living. Beautifully appointed kitchen with large island counter, stainless steel appliances, quartz counters and shimmering backsplash. Primary bedroom features a private balcony and ensuite with soaking tub, dual sinks and walk in closet. The home also features a full bedroom and bathroom downstairs for convenience. The attached garage provides ample storage and parking space, with room for up to three vehicles. The spacious covered patio and beautiful pergola is perfect for outdoor entertaining, and the low maintenance landscaping means you can spend more time enjoying your home and less time on upkeep. The property also includes an indoor laundry room with washer and dryer included. For those with pets, a nominal pet rent is applicable. Great location with ease of access to Folsom area shops and dining or quick trip to Lake Tahoe. Experience the perfect blend of comfort and convenience in this beautiful Folsom home.
Utilities included: None. Tenant pays for Water, Sewer, Garbage, and solar. Tenant pays $70/month Solar bill. Tenant pays electricity and gas and a $25 administrative fee that includes but is not limited to: utility tracking and billing, insurance compliance, 24/7 maintenance call service, tenant portal and online payment option. Restrictions: Non-smoking. Pets' negotiable with $50 per month pet rent for first pet and $25 per month for additional pet.
TIER 1
This property requires a Tier-1 application to qualify, which means:
1. Three years of good rental references or homeownership with no late payments. No evictions no exceptions.
2. A minimum credit score of 750 on the Experian Credit Report we pull with at least 3 years of positive credit history: No past due accounts, collections, or judgments. Note: Credit reporting agencies weigh their scoring factors differently, and scores vary between companies and whether the credit is a soft or hard pull.
3. Verifiable, combined, gross monthly income of at least 3X the monthly rent amount after deducting for estimated monthly payments based on the Experian credit report (Examples - payments for Credit cards, student loans, auto loans and mortgages).
a. Income Requirement Calculator: Tiner utilizes an Income Required Calculator that determines the minimum income needed for any given property and applicant.
b. Verifiable cash reserves amounting to at least 12x the rent will reduce the income requirement proportionately.
c. Mortgages: Monthly mortgage payments may be partly or wholly removed from the income requirement when an applicant sufficiently demonstrates that the property is selling/sold or that rental income offsets the mortgage payment.
Applications are reviewed on a first-come, first-served basis for all completed applications. All applications are processed in compliance with Fair Housing Law.
Note: Third-party advertisements may not accurately reflect the correct amenities - Inquire before applying.
After reviewing the screening guidelines above, drive by the property and schedule a showing.
To schedule a showing, click the link below.
Tiner DRE 01515135
$50 Pet Rent For First Pet/$25 For Any Additional Pet(s).
Covered Patio
Dual Pane Windows
Full Bedroom And Bathroom Downstairs
Loft
Low Maintenance Landscaping
Pergola
Quartz Countertops
Tile Flooring
Vaulted Ceilings
House for rent
$4,400/mo
4944 Covered Wagon Cir, Folsom, CA 95630
4beds
3,773sqft
Price may not include required fees and charges.
Single family residence
Available now
Cats, dogs OK
Central air, ceiling fan
In unit laundry
3 Attached garage spaces parking
Forced air
What's special
Beautifully appointed kitchenLarge island counterWalk in closetTile flooringShimmering backsplashEnsuite with soaking tubSoaring ceilings
- 15 days |
- -- |
- -- |
Travel times
Facts & features
Interior
Bedrooms & bathrooms
- Bedrooms: 4
- Bathrooms: 5
- Full bathrooms: 4
- 1/2 bathrooms: 1
Heating
- Forced Air
Cooling
- Central Air, Ceiling Fan
Appliances
- Included: Dryer, Washer
- Laundry: In Unit
Features
- Ceiling Fan(s), Walk In Closet
Interior area
- Total interior livable area: 3,773 sqft
Property
Parking
- Total spaces: 3
- Parking features: Attached
- Has attached garage: Yes
- Details: Contact manager
Features
- Exterior features: Electricity not included in rent, Garbage not included in rent, Gas not included in rent, Heating system: ForcedAir, Sewage not included in rent, Walk In Closet, Water not included in rent
Details
- Parcel number: 07237600820000
Construction
Type & style
- Home type: SingleFamily
- Property subtype: Single Family Residence
Community & HOA
Location
- Region: Folsom
Financial & listing details
- Lease term: Contact For Details
Price history
| Date | Event | Price |
|---|---|---|
| 10/3/2025 | Listed for rent | $4,400$1/sqft |
Source: Zillow Rentals | ||
| 9/30/2022 | Sold | $1,246,000+8.4%$330/sqft |
Source: Public Record | ||
| 3/19/2022 | Listing removed | -- |
Source: | ||
| 3/15/2022 | Listed for sale | $1,148,990$305/sqft |
Source: | ||

