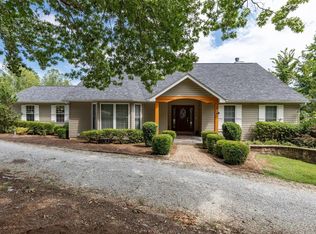Extraordinary custom built 1.5 story with main floor Master Bed/Bath suite.Two lots that comprise 8.88 acres with stocked pond, 3 car garage with additional 32 x 50 Detached, concrete poured Out building with 12 ft. doors and 14 ft. ceilings. Predominantly brick home. Grand 2 story entry foyer, open balcony with 2 story great room.Ceiling to floor glass.Full masonry gas fireplace that can easily be converted back to wood burning. Open floor plan with very spacious kitchen/dining room combination. Custom cabinetry, center island with gas stove top, generous counter top space. Walk in pantry. Main floor luxury Master Bed and Bath with jacuzzi corner tub, and French doors. This home features main floor laundry room as well. Upstairs are two additional bedrooms, study ,and Bonus room above garage with two entrances. 9 ft. pour Lower level with rough in for additional bathroom. Due to a recent storm, New Simonton series windows, and siding has been replaced. Give Your Dreams a New Address !
This property is off market, which means it's not currently listed for sale or rent on Zillow. This may be different from what's available on other websites or public sources.
