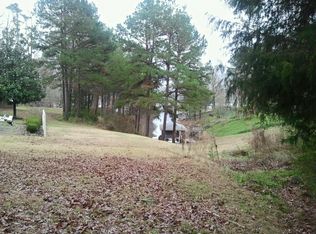Closed
$700,000
49435 River Run Rd, Albemarle, NC 28001
3beds
2,286sqft
Single Family Residence
Built in 1995
0.46 Acres Lot
$731,400 Zestimate®
$306/sqft
$2,043 Estimated rent
Home value
$731,400
$688,000 - $783,000
$2,043/mo
Zestimate® history
Loading...
Owner options
Explore your selling options
What's special
Lakefront Dream! Beautiful full brick home nestled in a private cove with year round main channel views. As you enter the home you are met with lots of natural light and a perfect open floor plan for entertaining, modern updated kitchen with quartz countertops and stainless steel appliances. Living room area has a beautiful ship lap fireplace with gas logs. New HVAC system for first floor installed in 2022. Three bedrooms downstairs, 2 full spa like bathrooms and main en-suite. Upstairs has private office space with a full bathroom and a spacious bonus room which includes a pool table and is perfect for entertaining. Home boasts a large composite deck with an easy breeze screened in porch area, overlooking the backyard fire pit area with lake views. Two car garage with workshop and storage cabinets. This home is impeccably designed and furnishing is optional. Your very own slice of paradise awaits with no HOA.
Zillow last checked: 8 hours ago
Listing updated: April 22, 2024 at 03:35pm
Listing Provided by:
Charmaine Ebben ebbencharmaine@gmail.com,
Estate Ventures
Bought with:
Kaitlyn Cofty
Coldwell Banker Realty
Source: Canopy MLS as distributed by MLS GRID,MLS#: 4099932
Facts & features
Interior
Bedrooms & bathrooms
- Bedrooms: 3
- Bathrooms: 3
- Full bathrooms: 3
- Main level bedrooms: 3
Primary bedroom
- Level: Main
Primary bedroom
- Level: Main
Bedroom s
- Level: Main
Bedroom s
- Level: Main
Bathroom full
- Level: Main
Bathroom full
- Level: Upper
Bathroom full
- Level: Main
Bathroom full
- Level: Upper
Bonus room
- Level: Upper
Bonus room
- Level: Upper
Dining room
- Level: Main
Dining room
- Level: Main
Family room
- Level: Main
Family room
- Level: Main
Kitchen
- Level: Main
Kitchen
- Level: Main
Laundry
- Level: Main
Laundry
- Level: Main
Office
- Level: Upper
Office
- Level: Upper
Sunroom
- Level: Main
Sunroom
- Level: Main
Heating
- Heat Pump
Cooling
- Ceiling Fan(s), Heat Pump
Appliances
- Included: Dishwasher, Electric Oven, Electric Water Heater, Exhaust Fan, Exhaust Hood, Microwave, Refrigerator, Washer/Dryer
- Laundry: Laundry Room, Main Level
Features
- Kitchen Island, Open Floorplan, Pantry, Walk-In Closet(s)
- Has basement: No
- Attic: Walk-In
- Fireplace features: Family Room, Gas Log
Interior area
- Total structure area: 2,286
- Total interior livable area: 2,286 sqft
- Finished area above ground: 2,286
- Finished area below ground: 0
Property
Parking
- Total spaces: 6
- Parking features: Attached Garage, Garage Door Opener, Garage Shop, Garage on Main Level
- Attached garage spaces: 2
- Uncovered spaces: 4
- Details: Parking Spaces: 3+
Features
- Levels: One and One Half
- Stories: 1
- Patio & porch: Deck, Front Porch, Rear Porch, Screened
- Has view: Yes
- View description: Water
- Has water view: Yes
- Water view: Water
- Waterfront features: Boat Lift, Personal Watercraft Lift, Dock, Waterfront
- Body of water: Lake Tillery
Lot
- Size: 0.46 Acres
Details
- Parcel number: 657603342792
- Zoning: R-8A
- Special conditions: Standard
- Other equipment: Fuel Tank(s)
Construction
Type & style
- Home type: SingleFamily
- Architectural style: Traditional
- Property subtype: Single Family Residence
Materials
- Brick Full
- Foundation: Crawl Space
- Roof: Shingle
Condition
- New construction: No
- Year built: 1995
Utilities & green energy
- Sewer: Septic Installed
- Water: City, Well
Community & neighborhood
Community
- Community features: Lake Access
Location
- Region: Albemarle
- Subdivision: River Run
Other
Other facts
- Listing terms: Cash,Conventional,FHA,USDA Loan,VA Loan
- Road surface type: Concrete, Paved
Price history
| Date | Event | Price |
|---|---|---|
| 4/22/2024 | Sold | $700,000-17.6%$306/sqft |
Source: | ||
| 3/28/2024 | Pending sale | $850,000$372/sqft |
Source: | ||
| 1/11/2024 | Listed for sale | $850,000-10.5%$372/sqft |
Source: | ||
| 10/13/2023 | Listing removed | -- |
Source: | ||
| 9/29/2023 | Listed for sale | $950,000+116.4%$416/sqft |
Source: | ||
Public tax history
Tax history is unavailable.
Find assessor info on the county website
Neighborhood: 28001
Nearby schools
GreatSchools rating
- 6/10Norwood Elementary SchoolGrades: K-5Distance: 5.3 mi
- 6/10South Stanly Middle SchoolGrades: 6-8Distance: 5.5 mi
- 5/10South Stanly High SchoolGrades: 9-12Distance: 6 mi

Get pre-qualified for a loan
At Zillow Home Loans, we can pre-qualify you in as little as 5 minutes with no impact to your credit score.An equal housing lender. NMLS #10287.
