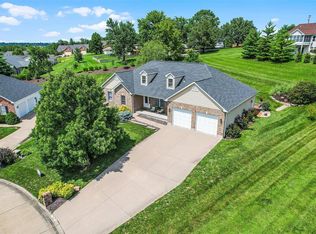Closed
Listing Provided by:
Elizabeth Ebinger 314-448-5775,
ReeceNichols Real Estate,
Ruth Ebinger 314-363-4021,
ReeceNichols Real Estate
Bought with: ReeceNichols Real Estate
Price Unknown
4943 S Point Rd, Washington, MO 63090
2beds
1,975sqft
Condominium
Built in 2003
-- sqft lot
$290,700 Zestimate®
$--/sqft
$1,719 Estimated rent
Home value
$290,700
$259,000 - $326,000
$1,719/mo
Zestimate® history
Loading...
Owner options
Explore your selling options
What's special
This charming home offers a spacious, functional layout ideal for everyday living. Main level features a bright living room & kitchen, both with new, stylish vinyl flooring. You'll also find a large primary bedroom with an attached full bath, a convenient main floor laundry room that leads to the 2-car garage (no steps!), a 2nd spacious bedroom, & full bath. Just off the kitchen, a screened-in deck awaits-perfect for enjoying the outdoors in comfort! The walk-out lower level boasts a huge family room with bar area & gas fireplace, as well as a 3rd full bath, making it an ideal space for relaxation or entertaining. Step outside through the sliding glass door to the covered patio & outdoor area-perfect for grilling! Additional storage space is available in the LL, & the home features a NEW HVAC. Located just minutes from shopping, dining, entertainment, walking trails, & more, this home offers both comfort & convenience-just waiting for YOU! This is a Duplicate listing of #25002698. Location: Other
Zillow last checked: 8 hours ago
Listing updated: April 28, 2025 at 05:28pm
Listing Provided by:
Elizabeth Ebinger 314-448-5775,
ReeceNichols Real Estate,
Ruth Ebinger 314-363-4021,
ReeceNichols Real Estate
Bought with:
Laura L Hennicke-Frankenb, 1999066791
ReeceNichols Real Estate
Kim J Obermark, 2003031485
ReeceNichols Real Estate
Source: MARIS,MLS#: 25002535 Originating MLS: Franklin County Board of REALTORS
Originating MLS: Franklin County Board of REALTORS
Facts & features
Interior
Bedrooms & bathrooms
- Bedrooms: 2
- Bathrooms: 3
- Full bathrooms: 3
- Main level bathrooms: 2
- Main level bedrooms: 2
Primary bedroom
- Features: Floor Covering: Carpeting, Wall Covering: Some
- Level: Main
Bedroom
- Features: Floor Covering: Carpeting, Wall Covering: Some
- Level: Main
Kitchen
- Features: Floor Covering: Vinyl, Wall Covering: Some
- Level: Main
Laundry
- Features: Floor Covering: Ceramic Tile, Wall Covering: Some
- Level: Main
Living room
- Features: Floor Covering: Vinyl, Wall Covering: Some
- Level: Main
Recreation room
- Features: Floor Covering: Ceramic Tile, Wall Covering: Some
- Level: Lower
Heating
- Forced Air, Electric
Cooling
- Central Air, Electric
Appliances
- Included: Dishwasher, Disposal, Microwave, Electric Range, Electric Oven, Refrigerator, Water Softener, Electric Water Heater, Water Softener Rented
- Laundry: Main Level
Features
- Kitchen/Dining Room Combo, Walk-In Closet(s), Breakfast Bar, Pantry, Shower
- Flooring: Carpet
- Doors: Sliding Doors, Storm Door(s)
- Basement: Full,Walk-Out Access
- Number of fireplaces: 1
- Fireplace features: Recreation Room, Family Room
Interior area
- Total structure area: 1,975
- Total interior livable area: 1,975 sqft
- Finished area above ground: 1,381
- Finished area below ground: 594
Property
Parking
- Total spaces: 2
- Parking features: Attached, Garage, Garage Door Opener, Off Street
- Attached garage spaces: 2
Accessibility
- Accessibility features: Stair Lift
Features
- Levels: One
- Patio & porch: Covered, Deck, Patio
Lot
- Size: 6,098 sqft
Details
- Parcel number: 1073600070030191
- Special conditions: Standard
Construction
Type & style
- Home type: Condo
- Architectural style: Ranch,Traditional
- Property subtype: Condominium
- Attached to another structure: Yes
Materials
- Stone Veneer, Brick Veneer, Vinyl Siding
Condition
- Year built: 2003
Utilities & green energy
- Sewer: Public Sewer
- Water: Public
- Utilities for property: Natural Gas Available, Propane Owned
Community & neighborhood
Location
- Region: Washington
- Subdivision: Stone Crest
Other
Other facts
- Listing terms: Cash,Conventional,USDA Loan,VA Loan
- Ownership: Private
Price history
| Date | Event | Price |
|---|---|---|
| 2/20/2025 | Sold | -- |
Source: | ||
| 1/29/2025 | Pending sale | $287,000$145/sqft |
Source: | ||
| 1/28/2025 | Contingent | $287,000$145/sqft |
Source: | ||
| 1/17/2025 | Listed for sale | $287,000-3.7%$145/sqft |
Source: | ||
| 12/11/2024 | Listing removed | $298,000$151/sqft |
Source: | ||
Public tax history
| Year | Property taxes | Tax assessment |
|---|---|---|
| 2024 | $2,012 0% | $35,448 |
| 2023 | $2,012 -10% | $35,448 -9.9% |
| 2022 | $2,235 +0.3% | $39,340 |
Find assessor info on the county website
Neighborhood: 63090
Nearby schools
GreatSchools rating
- 8/10Clearview Elementary SchoolGrades: K-6Distance: 4.2 mi
- 5/10Washington Middle SchoolGrades: 7-8Distance: 2.4 mi
- 7/10Washington High SchoolGrades: 9-12Distance: 2.4 mi
Schools provided by the listing agent
- Elementary: Clearview Elem.
- Middle: Washington Middle
- High: Washington High
Source: MARIS. This data may not be complete. We recommend contacting the local school district to confirm school assignments for this home.
