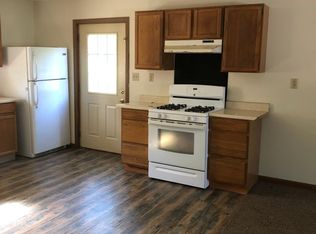Closed
$290,000
4943 N River Rd, West Lafayette, IN 47906
3beds
1,440sqft
Single Family Residence
Built in 1986
0.52 Acres Lot
$303,100 Zestimate®
$--/sqft
$1,981 Estimated rent
Home value
$303,100
$288,000 - $318,000
$1,981/mo
Zestimate® history
Loading...
Owner options
Explore your selling options
What's special
4943 N River Road, West Lafayette, offers spacious living with 3 bedrooms and 2 full baths, encompassing 2,880 sq ft of comfortable living space. The home boasts a thoughtfully designed layout, including a finished basement that adds versatility to the living areas. The main floor features an open concept kitchen, inviting living spaces, and a primary with an en-suite, while the additional bedrooms provide ample space for family or guests. With modern amenities and a functional floor plan, this residence provides a blend of comfort and style. Located in West Lafayette, the property benefits from a convenient yet peaceful setting, making it an ideal home for those seeking both space and accessibility. Convenient location of travel to West laf, lafay and brookston. Home Is right off of 65/43 exit.
Zillow last checked: 8 hours ago
Listing updated: March 21, 2024 at 09:41am
Listed by:
Kellie Dussault Agt:463-239-0965,
Keller Williams Lafayette
Bought with:
Lindsey R Foster, RB15001550
The Real Estate Agency
Source: IRMLS,MLS#: 202403319
Facts & features
Interior
Bedrooms & bathrooms
- Bedrooms: 3
- Bathrooms: 2
- Full bathrooms: 2
- Main level bedrooms: 3
Bedroom 1
- Level: Main
Bedroom 2
- Level: Main
Kitchen
- Level: Main
- Area: 231
- Dimensions: 21 x 11
Living room
- Level: Main
- Area: 294
- Dimensions: 21 x 14
Heating
- Forced Air
Cooling
- Central Air
Appliances
- Included: Disposal, Dishwasher, Microwave, Gas Range, Water Softener Owned
Features
- Basement: Full,Concrete
- Has fireplace: No
- Fireplace features: None
Interior area
- Total structure area: 1,440
- Total interior livable area: 1,440 sqft
- Finished area above ground: 1,440
- Finished area below ground: 0
Property
Parking
- Total spaces: 2
- Parking features: Attached
- Attached garage spaces: 2
Features
- Levels: One
- Stories: 1
- Fencing: Privacy,Wood
Lot
- Size: 0.52 Acres
- Features: Level, 0-2.9999, City/Town/Suburb
Details
- Parcel number: 790333201015.000018
Construction
Type & style
- Home type: SingleFamily
- Architectural style: Ranch
- Property subtype: Single Family Residence
Materials
- Vinyl Siding
- Roof: Asphalt
Condition
- New construction: No
- Year built: 1986
Utilities & green energy
- Sewer: Septic Tank
- Water: Well
Community & neighborhood
Location
- Region: West Lafayette
- Subdivision: None
Other
Other facts
- Listing terms: Cash,Conventional,FHA,VA Loan
Price history
| Date | Event | Price |
|---|---|---|
| 3/20/2024 | Sold | $290,000-3.3% |
Source: | ||
| 2/20/2024 | Pending sale | $300,000 |
Source: | ||
| 2/2/2024 | Listed for sale | $300,000+114.3% |
Source: | ||
| 8/30/2019 | Sold | $140,000+124% |
Source: | ||
| 5/26/2016 | Sold | $62,500-25.5%$43/sqft |
Source: Agent Provided Report a problem | ||
Public tax history
| Year | Property taxes | Tax assessment |
|---|---|---|
| 2024 | $886 +13.2% | $198,200 +25.9% |
| 2023 | $783 +24.9% | $157,400 +15.4% |
| 2022 | $627 +19.3% | $136,400 +15.1% |
Find assessor info on the county website
Neighborhood: 47906
Nearby schools
GreatSchools rating
- 7/10Battle Ground Elementary SchoolGrades: K-5Distance: 2.7 mi
- 7/10Battle Ground Middle SchoolGrades: 6-8Distance: 2.6 mi
- 10/10William Henry Harrison High SchoolGrades: 9-12Distance: 2.2 mi
Schools provided by the listing agent
- Elementary: Battle Ground
- Middle: Battle Ground
- High: William Henry Harrison
- District: Tippecanoe School Corp.
Source: IRMLS. This data may not be complete. We recommend contacting the local school district to confirm school assignments for this home.
Get pre-qualified for a loan
At Zillow Home Loans, we can pre-qualify you in as little as 5 minutes with no impact to your credit score.An equal housing lender. NMLS #10287.
Sell with ease on Zillow
Get a Zillow Showcase℠ listing at no additional cost and you could sell for —faster.
$303,100
2% more+$6,062
With Zillow Showcase(estimated)$309,162
